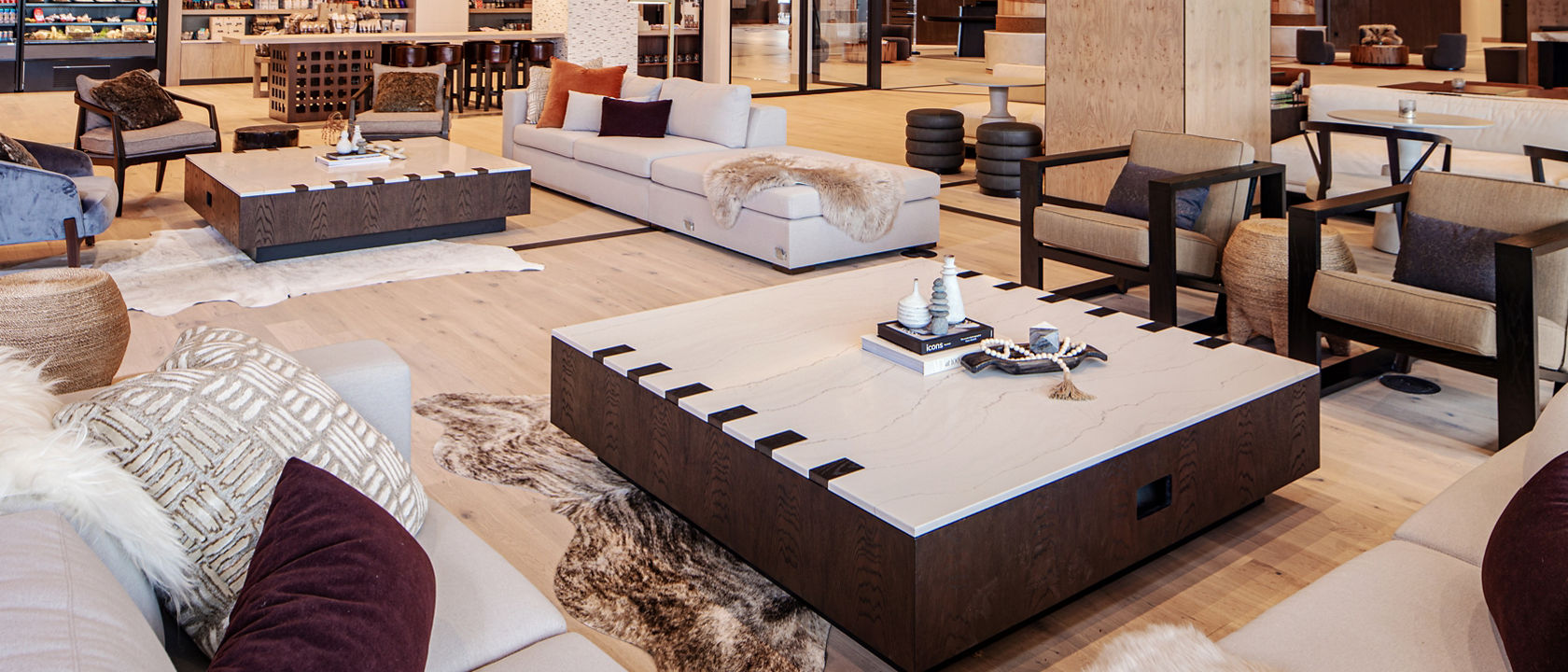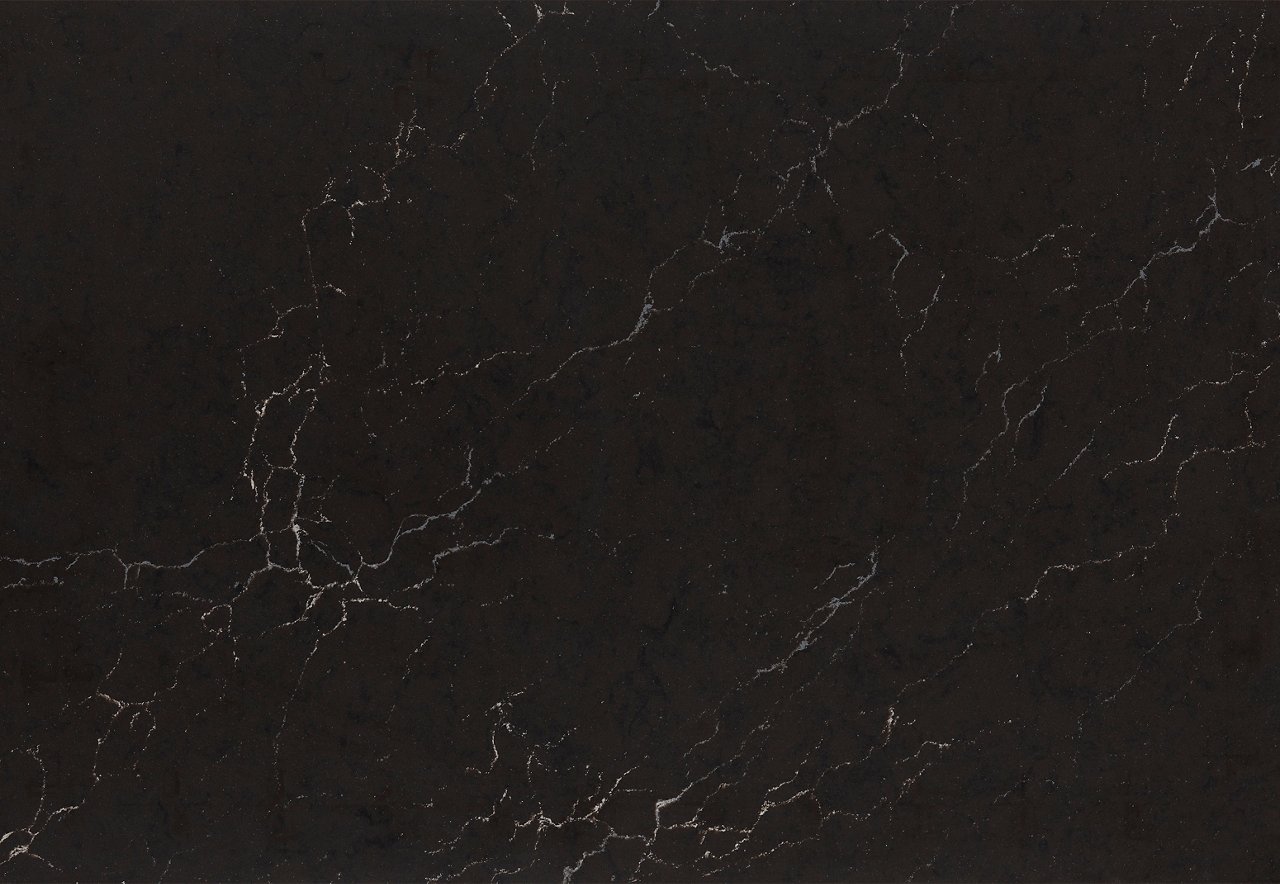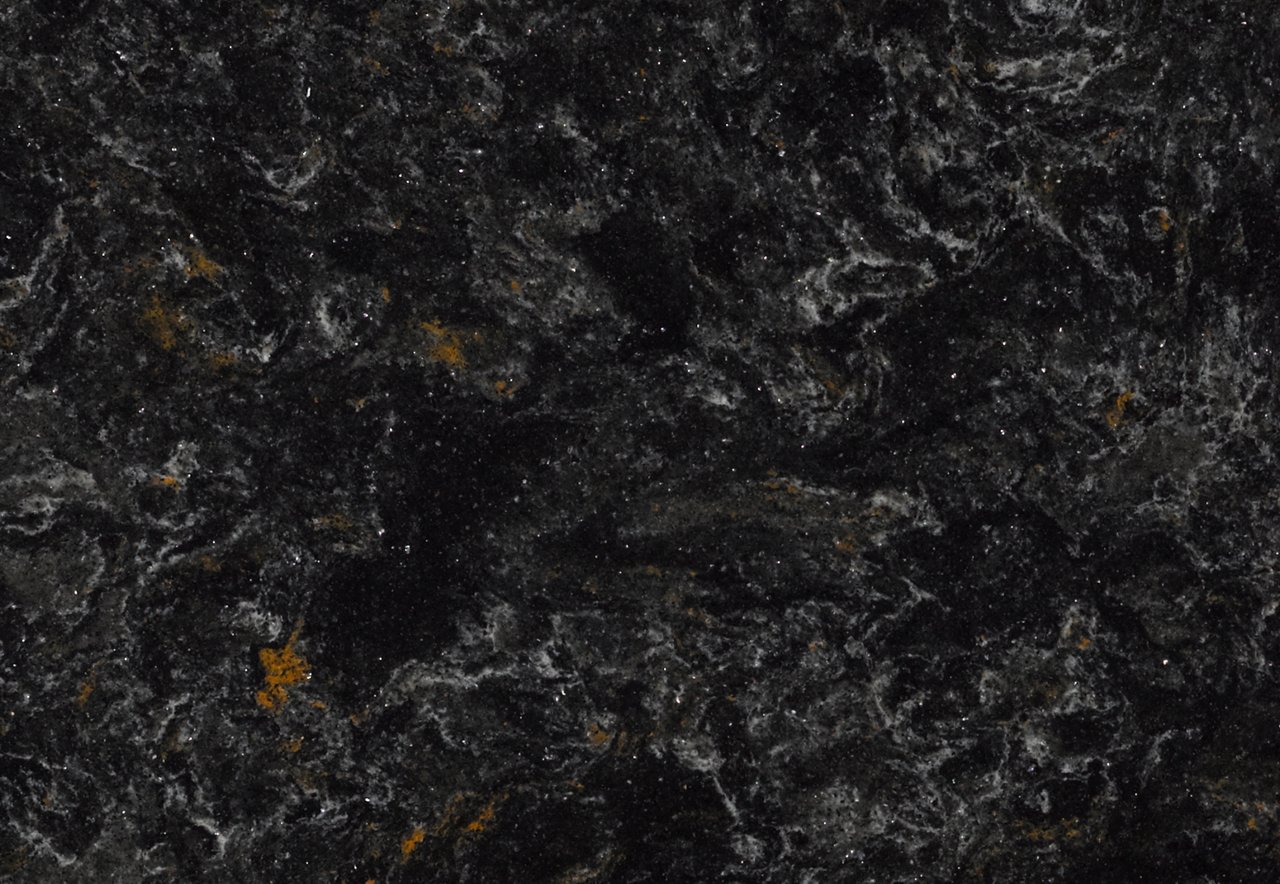The design of the newly opened Omni Viking Lakes Hotel—a four-star luxury property located at the Viking Lakes sports and recreation development in Eagan, Minnesota, home to the Minnesota Vikings headquarters and TCO Stadium—features a nuanced aesthetic inspired by the rugged and resilient temperament of the historic Minnesota region.
“There’s something about people from this part of the country,” says ESG Architecture & Design senior interior designer Bridget Hale, who helped ideate the interior schematic along with ESG director of interiors Ann Fritz. “We wanted to embody that relentless spirit in materials that stood the test of time.”
To ground the concept within an overarching narrative, ESG and partner MV Ventures based the locally inspired personality of the hotel on honoring the notoriously powerful spirit of the Nordic Vikings. Perhaps fittingly, then, nearly 425,000+ craft hours went into the construction of the 356,000-square-foot hotel—the equivalent of six football fields.
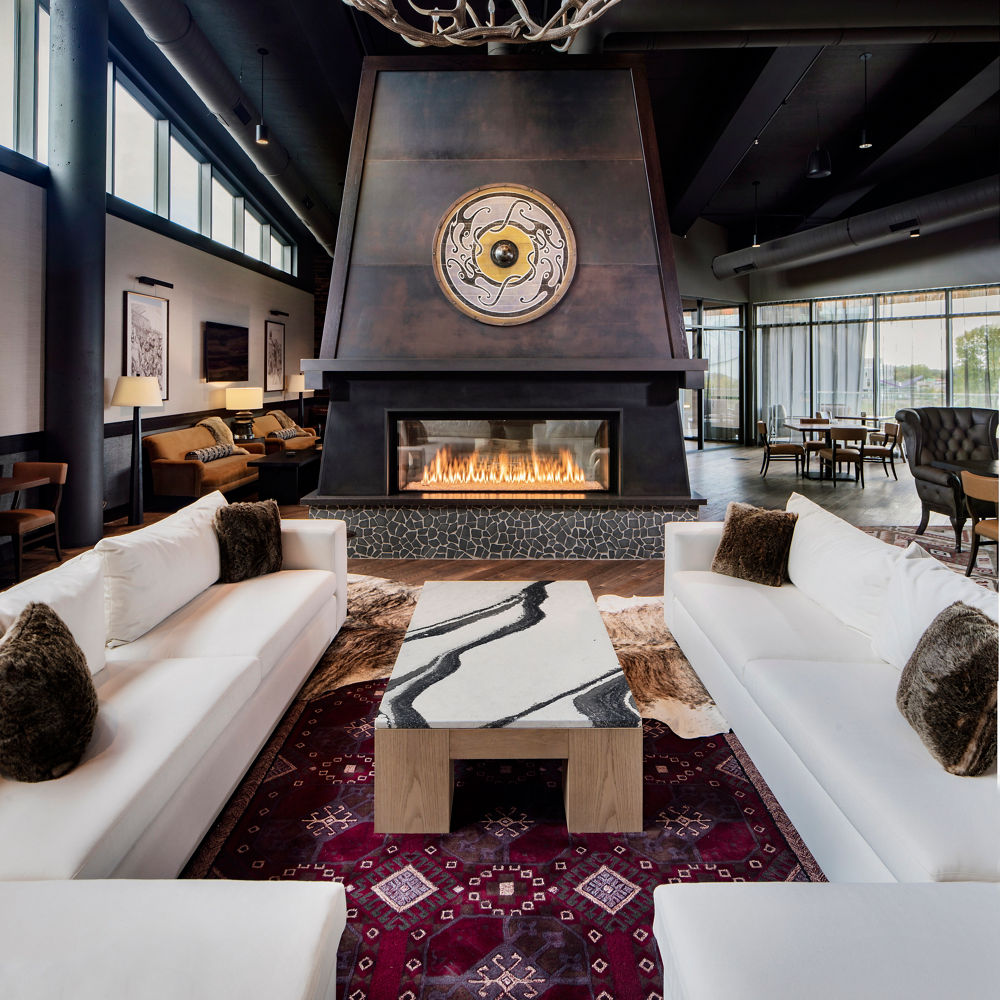
The Omni Viking Lakes Hotel design teams relied on natural and durable materials, like rough-hewn woods and American-made quartz surfaces, to further emphasize the Nordic theme. Cambria design shown: Bentley® (tabletop).
“I think when we talk about American Nordic design, there are some key materials that we wanted to use through a hospitality lens,” says Hale. “And that means using materials that convey strength and resiliency, including forged metals or rough-hewn woods, and then stone and quartz slabs, that large-scale veining that conveys that fractured-ice kind of Nordic landscape design that we were going for.”
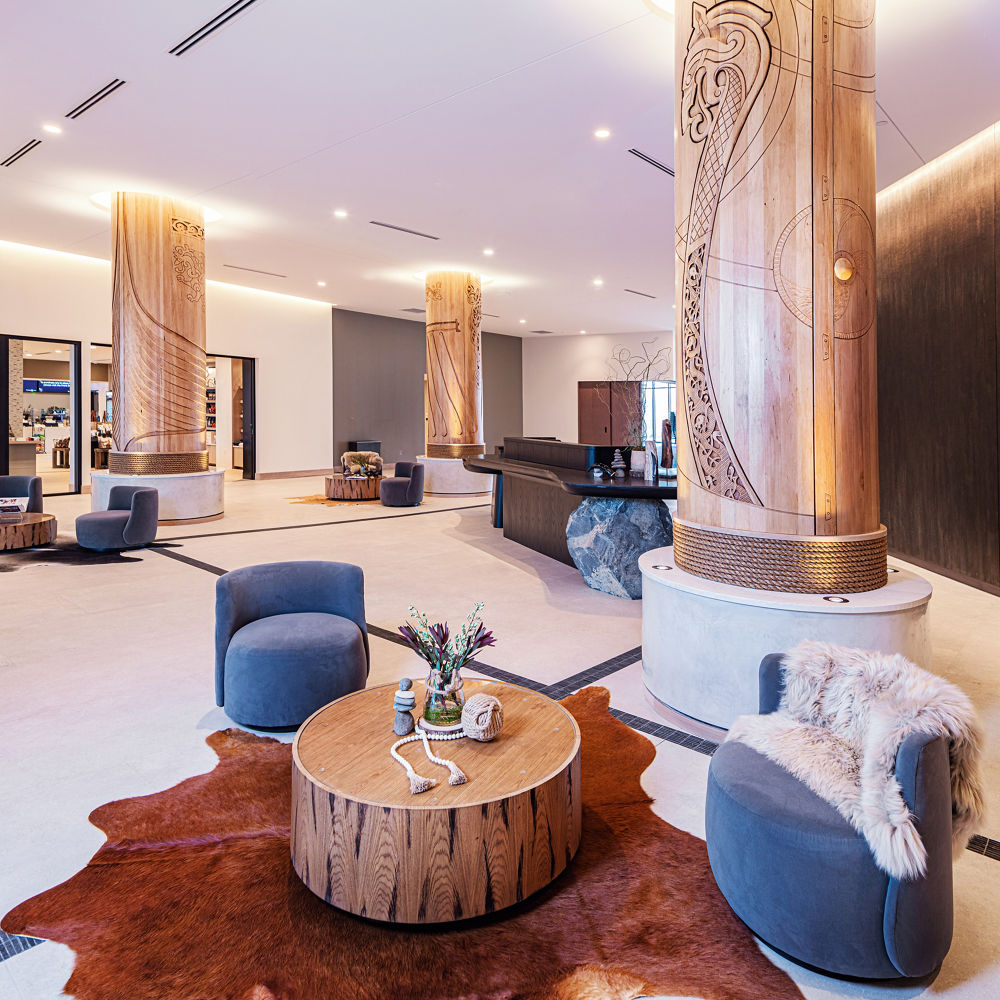
Scandinavian architecture juxtaposed with organic elements combine for a uniquely Minnesotan design schematic. Cambria design shown: Ironsbridge® (lower pillar wraps).
The theme begins with the angular Scandinavian architecture and continues through with the hotel’s unique relationship to the outside. The hotel celebrates all four seasons—including winter—by facilitating indoor-outdoor experiences, and the American Nordic concept infuses every aspect of the property.
Interior spaces carry forward the same thinking. An expanded workout area further emphasizes ruggedness and resilience. Reimagined concierge lounges ring the edge of the hotel; the flames from their two-story fireplaces stand as beacons in the night. The theme even applies to details such as hallways and carpeting, which suggest a walk through a trail in the woods.
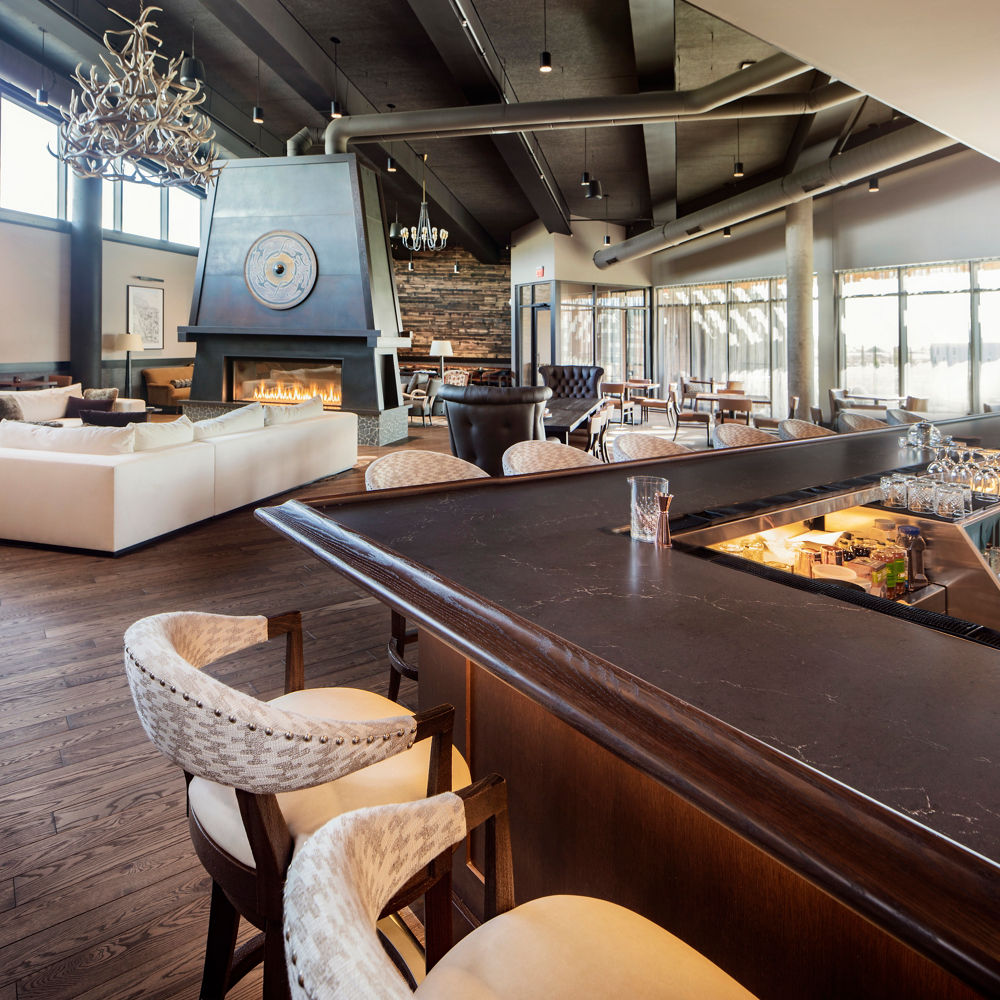
A sturdy and substantial bar—forged from locally sourced natural wood and topped with Cambria Charlestown™—grounds the open concept space in the Omni Viking Lakes Hotel.
In the hotel entrance, however, the distinctive materials make the most spectacular impression.
“The entrance sequence is the most important aspect of the guest experience,” says Hale. “And the centerpiece of that is really the custom concierge and reception desk. That was designed to look like a grouping of boulders that represents a cairn. They’re found all along Minnesota’s North Shore as trail markers, or kind of the beginning of a trail. That was a great metaphor for the front desk.”
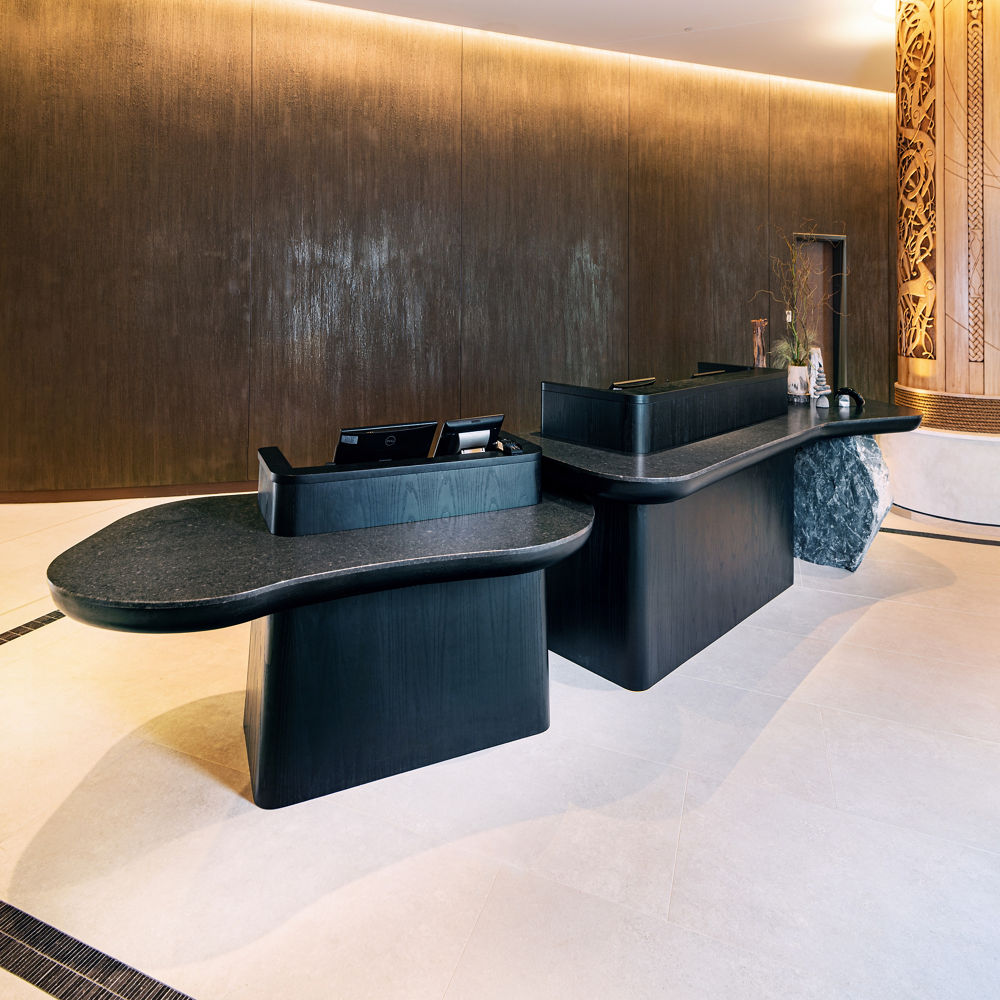
The lobby island and the reception desk feature Durham Matte™, just one of 20 Cambria designs used throughout the property.
If the entrance makes an initial first impression, the 350 guest rooms make a lasting one. To exemplify the American Nordic design, Hale created a light, airy, residential feeling. “We want people to feel comfortable, like they’re at home,” explains Hale.
The standout rooms and suites—in which ESG created a Northern Lights theme with purple noir, blue noir, and white noir patterns—feature floor-to-ceiling windows with views of the Viking Lakes training facility and the city of Eagan skyline. “The key is layers and nuance, so it’s not overly themed,” says Fritz.
Cambria’s expansive palette facilitated the design of the rooms with each base design supplemented by a family of patterns. The installation of a veined design in the shower, a quiet design in the vanity, and a simple design in the luggage drop thus fit seamlessly.
“The showpiece in our purple noir suite is the Brittanicca Gold Warm™ fireplace surround,” says Hale. “Not only is it using a mitered edge, but it also bevels, so it’s really sculptural. We also carry that into the suite bath, and that is using a bookmatch that aligns the veins, and it really adds a beautiful backdrop to the freestanding tub.”
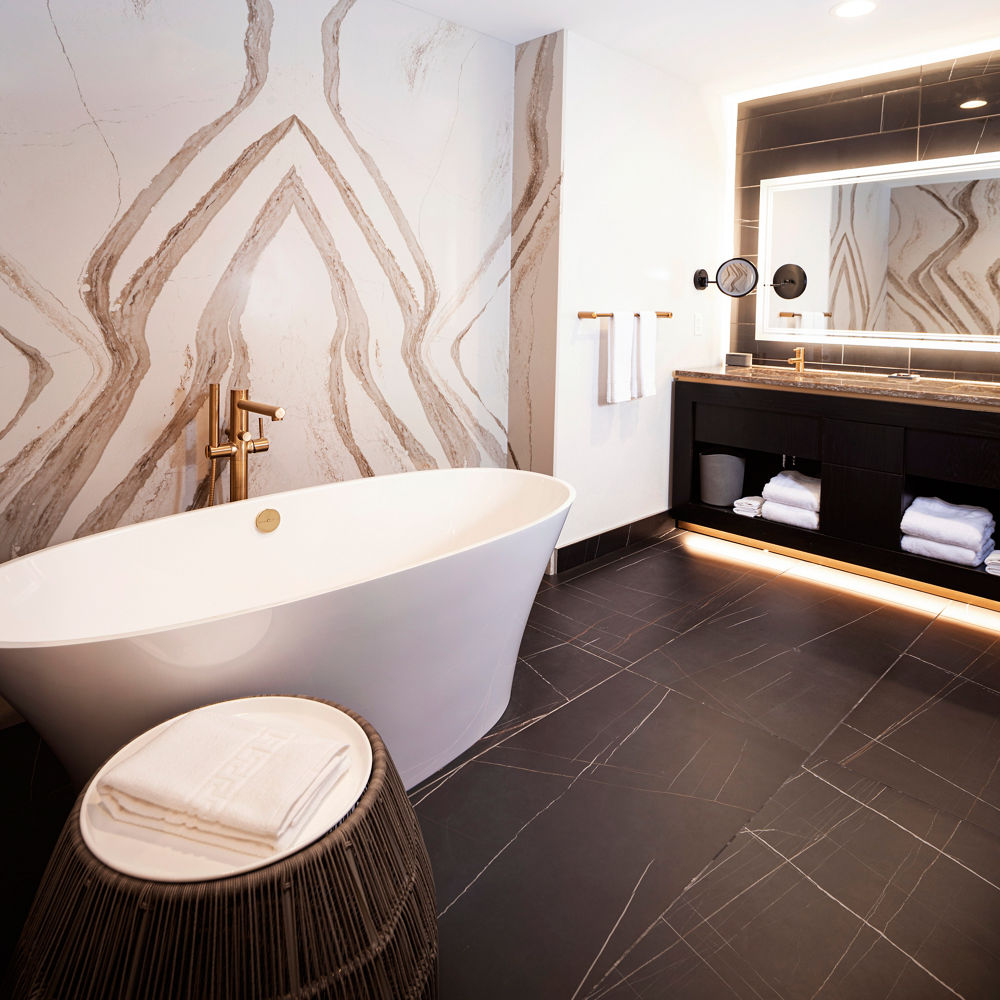
The aspirational guest bathroom design featuring Cambria Brittanicca Gold Warm is both highly durable and easily cleaned.
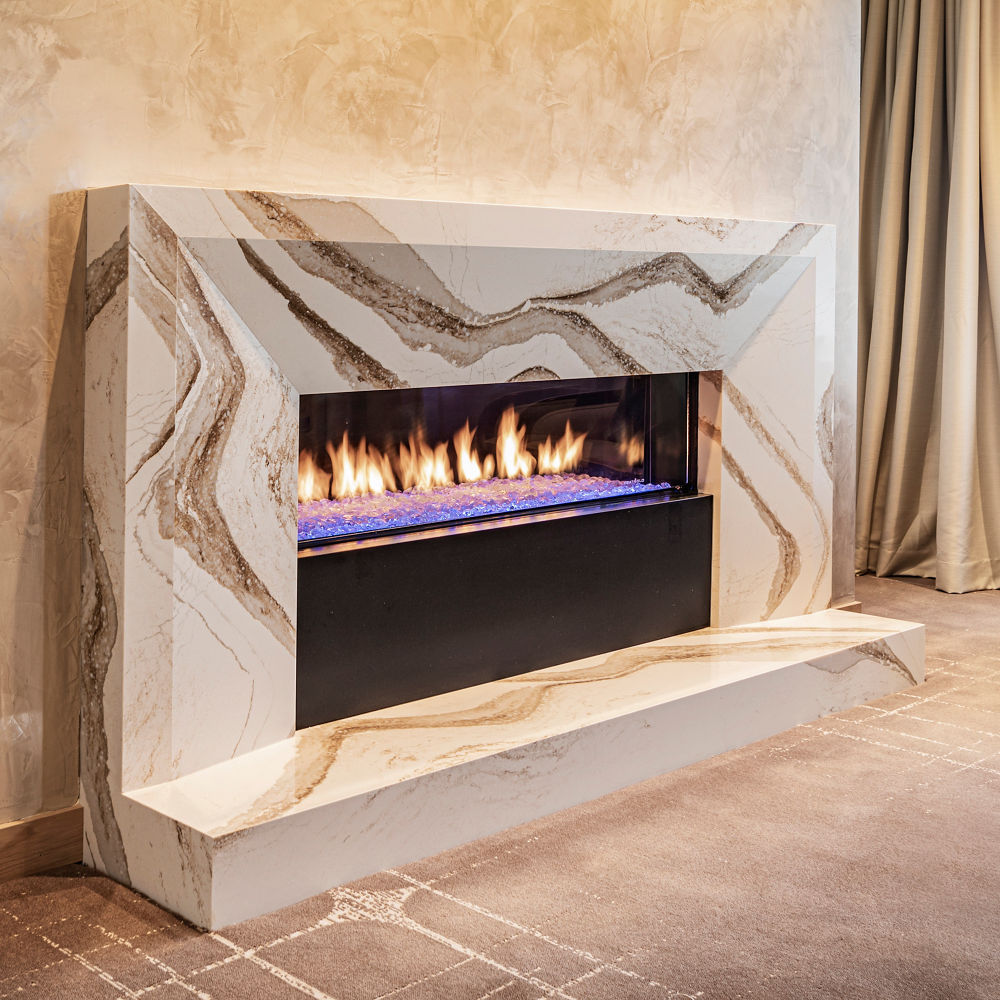
The same high attention to detail is carried into the seating area featuring a Brittanicca Gold Warm fireplace surround and hearth.
Attention to detail helped create unforgettable spaces worthy of the most deluxe suite in a four-star hotel. Quartz luggage drops, instead of wood, proved to be durable as well as stylish. Seamless Cambria vanities and Weybourne™ showers eliminated the need for grout and ensured cleanliness and functionality.
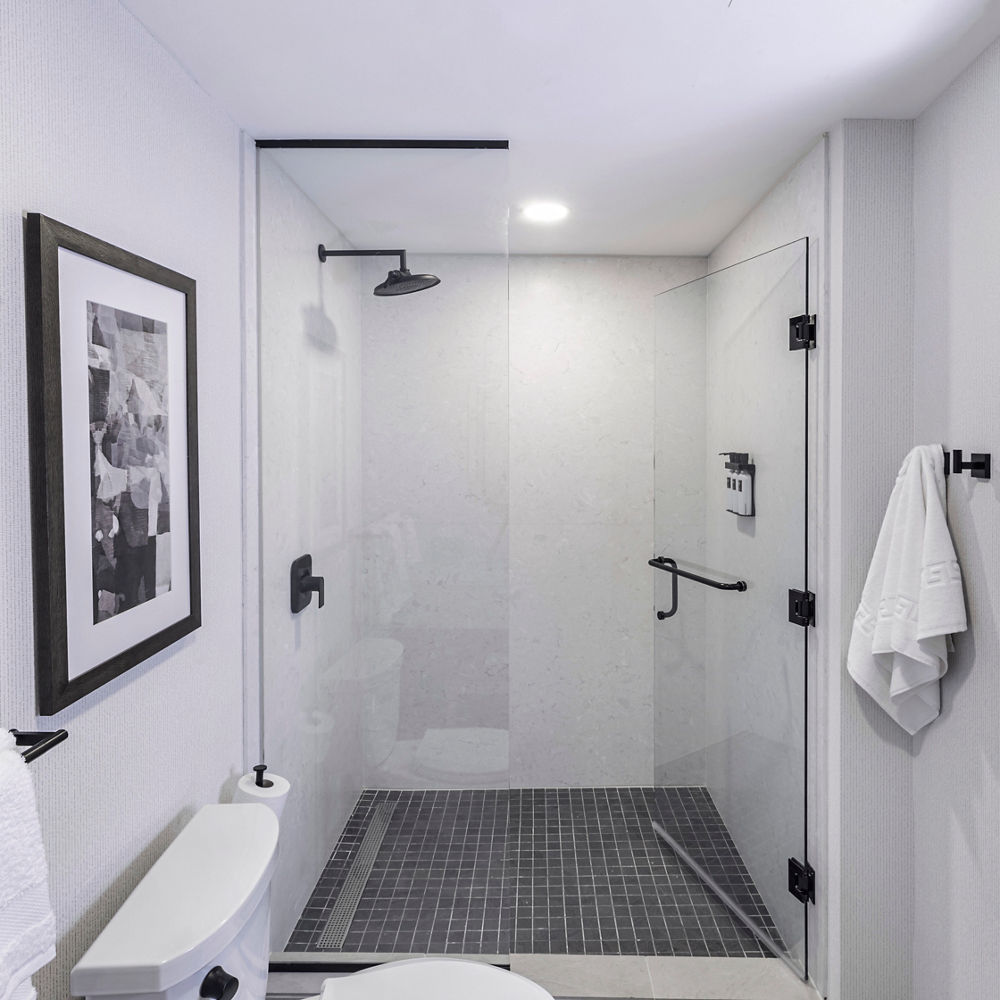
“Cambria was really one of the perfect product selections for us across the board, even in the guestroom showers, cladding them floor to ceiling,” says Hale. “Again, it’s not just for aesthetic purposes, but for its performance—nonporous and easy to clean and maintain.” Cambria design shown: Weybourne™
While the guest rooms played subtle variations on a theme, the public spaces made more distinct statements. One of the most important was Kyndred Hearth, the main restaurant led by famed Chef Ann Kim, a space that embodies the Scandinavian concept of hygge (or a coziness shared with friends to make the winter pleasant).
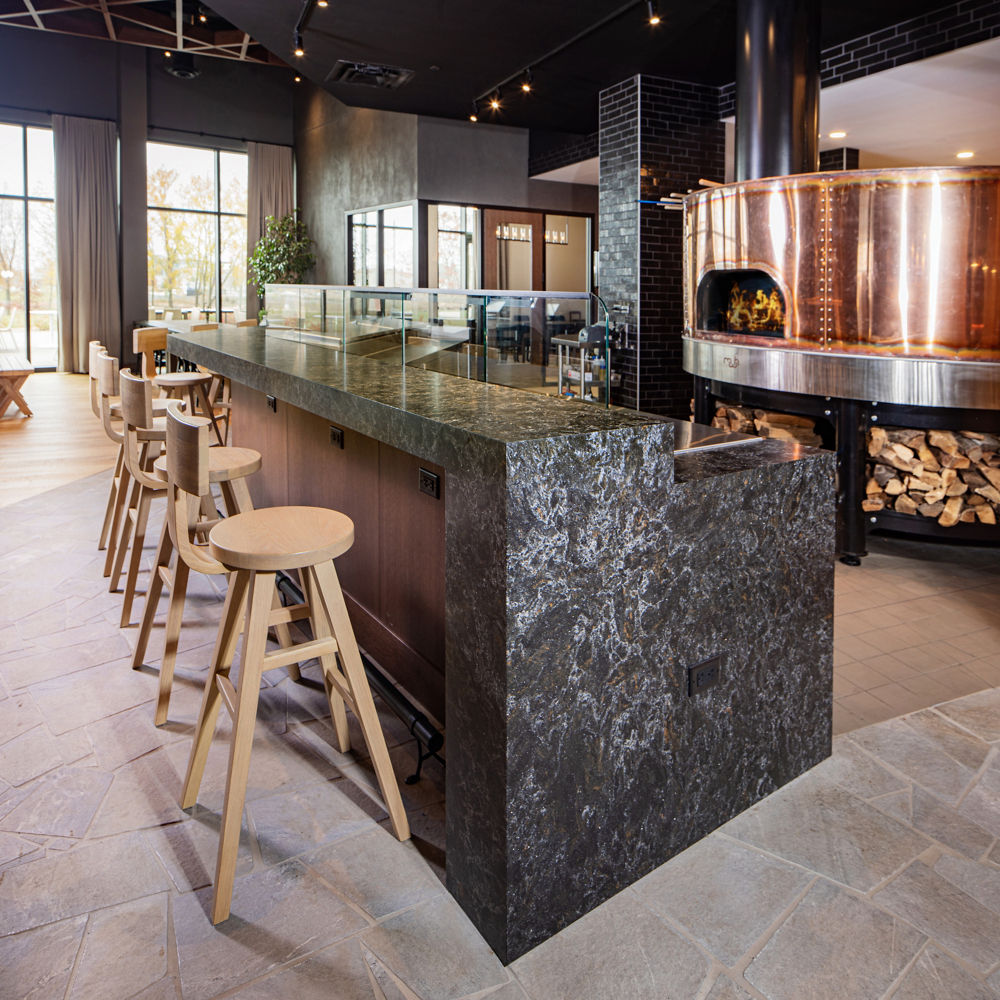
A range of food-safe Cambria exists throughout Kyndred Hearth, like Armitage Matte™ on the pizza grille and Swanbridge™ on the kitchen pass-through.
“Kyndred Hearth is really about warmth and community,” says Hale. “That comes not only through the warm wood tones and the amber lighting, but the highlight of that space is the wood-fired pizza oven. Visitors really get a front-row seat to that culinary experience, being able to be in that deconstructed display kitchen and see the cooking happening right in front of them.”
To emphasize the natural raw materials, ESG chose a matte finish on the surfaces. And they also took comfort in knowing the quartz surface, whether matte or polished, is safe for food prep.
“We were really able to push boundaries, especially on scale and color and getting some things that felt a little more earthy and a little less manufactured,” says Hale of working with Cambria. “We focused on a lot of larger veining patterns, doing more of a matte with a leathery earthy finish. We had a lot of fun butterflying some of those.”
The Idlewild Spa expressed a very different aspect of the American Nordic theme, serving as an organic juxtaposition to the Scandinavian architecture seen elsewhere on the property.
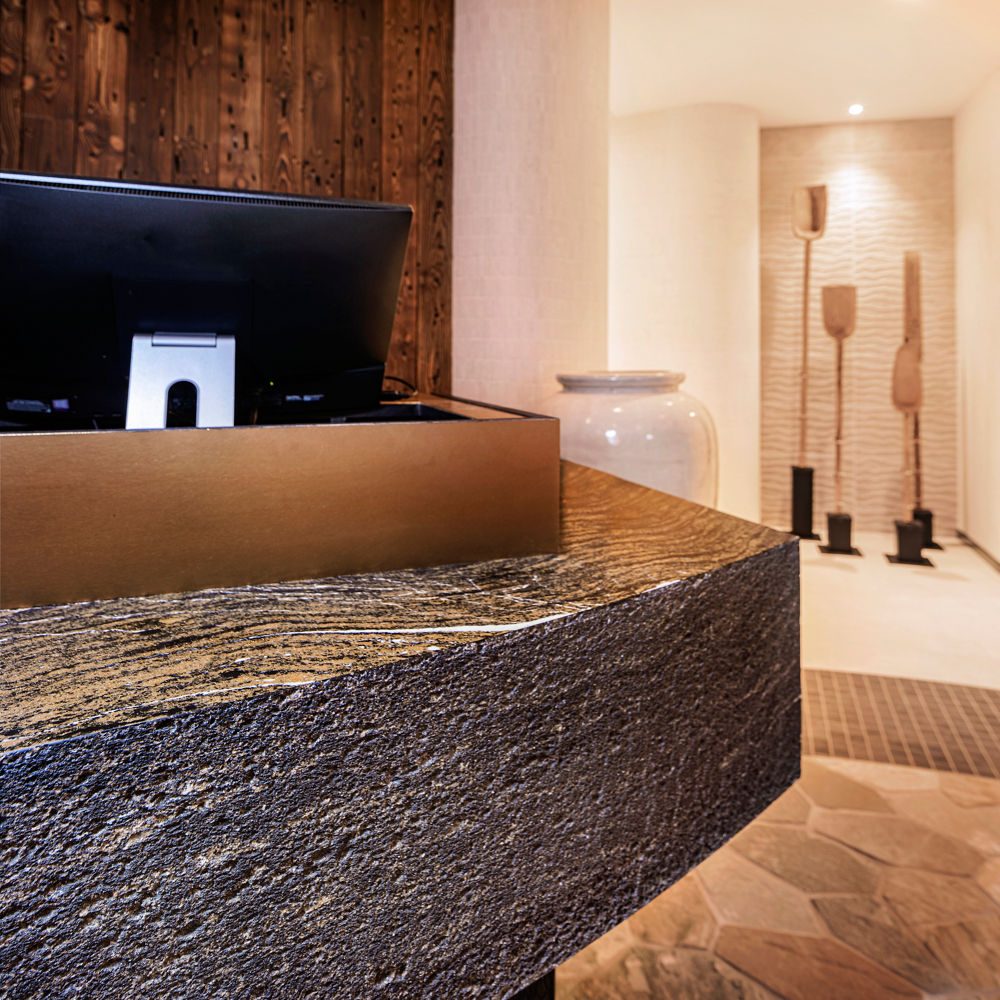
Natural materials in the Idlewild Spa boldly embody the American Nordic theme, including Golden Dragon Matte™ on the reception desk, Weybourne in the treatment rooms, and Skara Brae® on the locker room vanities.
“The spa is so different than everywhere else, which has a lot of the fractured ice design I described,” says Hale. “Idlewild is much softer and much more organic, with curved flowing walls that almost tie back to, kind of, the tributaries of a river. And so, everything has a little bit softer edge, a little bit lighter finish but, with that, we need to make sure these materials stand up to staining and perform well.”
Vendors like Cambria helped provide design-conscious, operationally robust and strategic solutions.
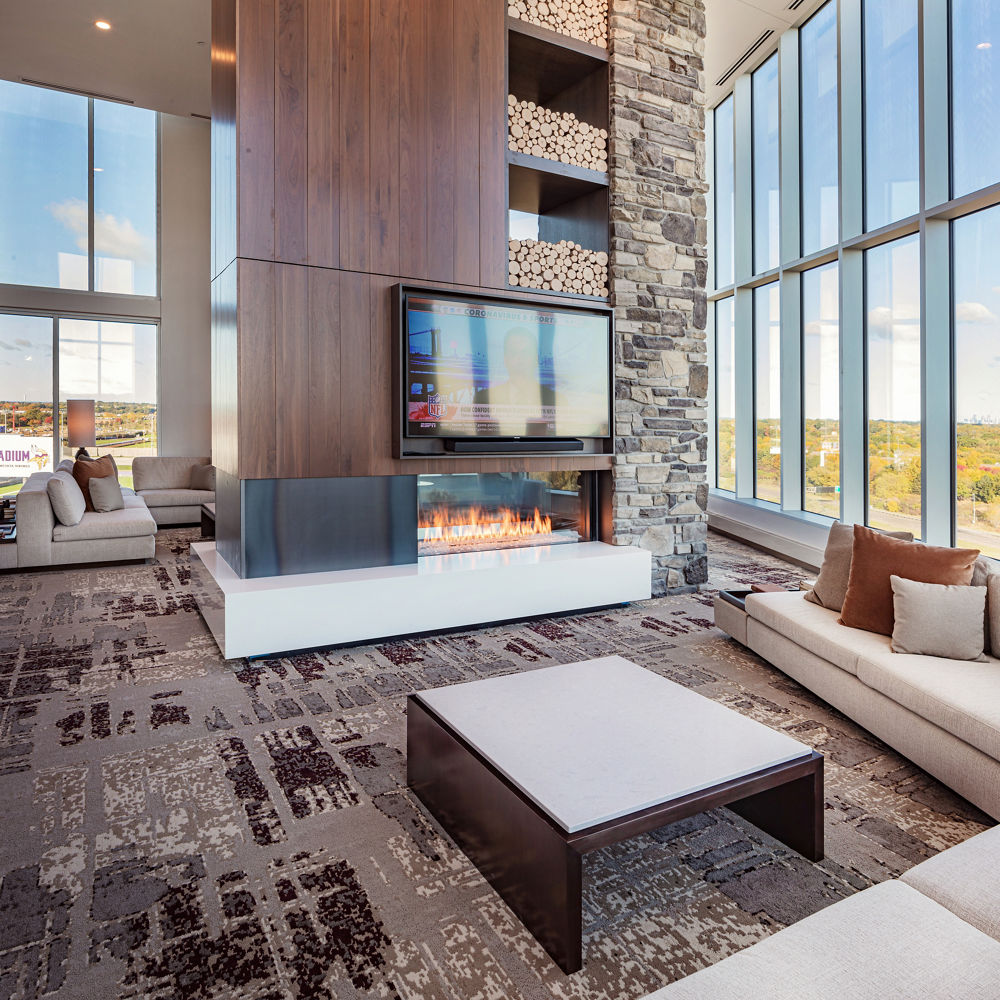
In the presidential suite, floor-to-ceiling windows further reflect the natural elements seen throughout the space. Cambria design shown: White Cliff® (fireplace hearth).
Adds Hale, “For hospitality, the materials need to be beautiful and fit the design brief, but they also need to be durable. They need to hold up to the demands of multiple people experiencing them. We need surfaces that can take that traffic and still look really sleek and polished.”
To learn more about the project, read the Cambria Omni Viking Lakes Hotel case study.
Discover More
Get our beautifully curated collection of lifestyle stories, interior design trends, and expert advice sent straight to your home and email inbox with a complimentary subscription to Cambria Style magazine.
Ready to explore Cambria quartz designs in person? Contact a Cambria consultant or use our retail locator to find a professional in your area for project support and planning, material selection, or visualizing what’s possible.
Explore the #MyCambria Gallery to see how others transformed their spaces and follow us on social media.
Get the Look
Explore the designs featured in this story.

