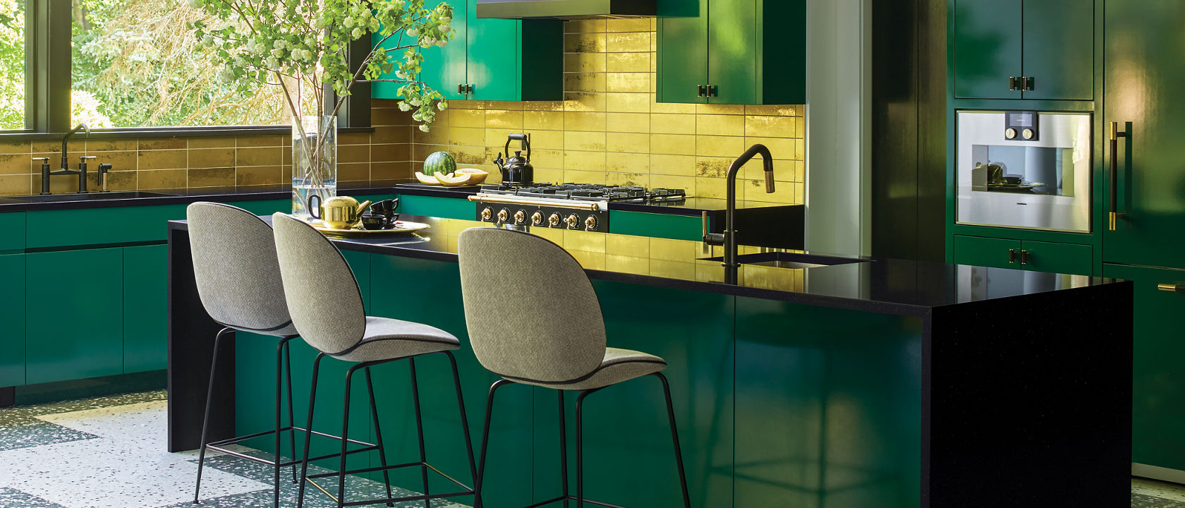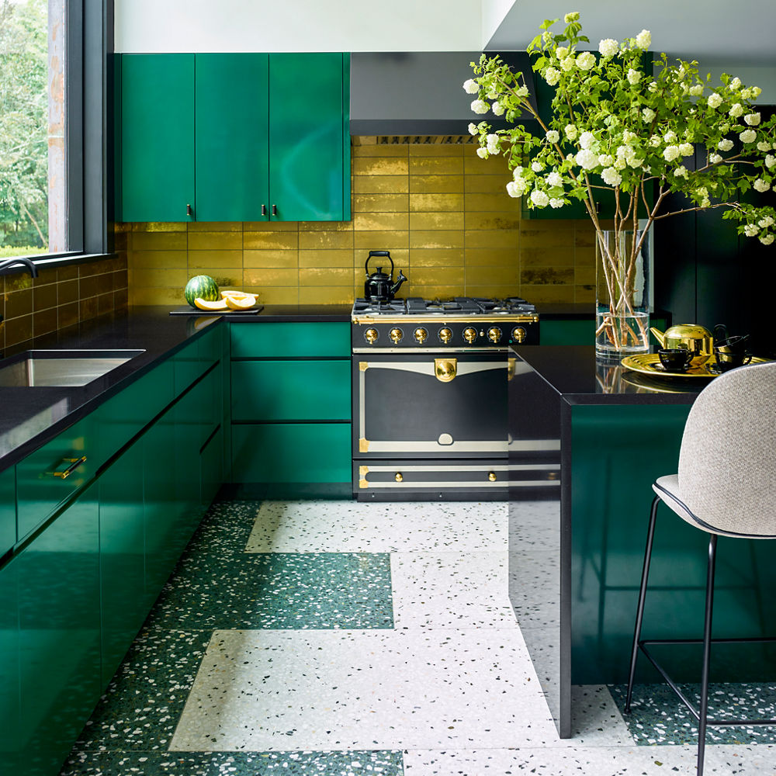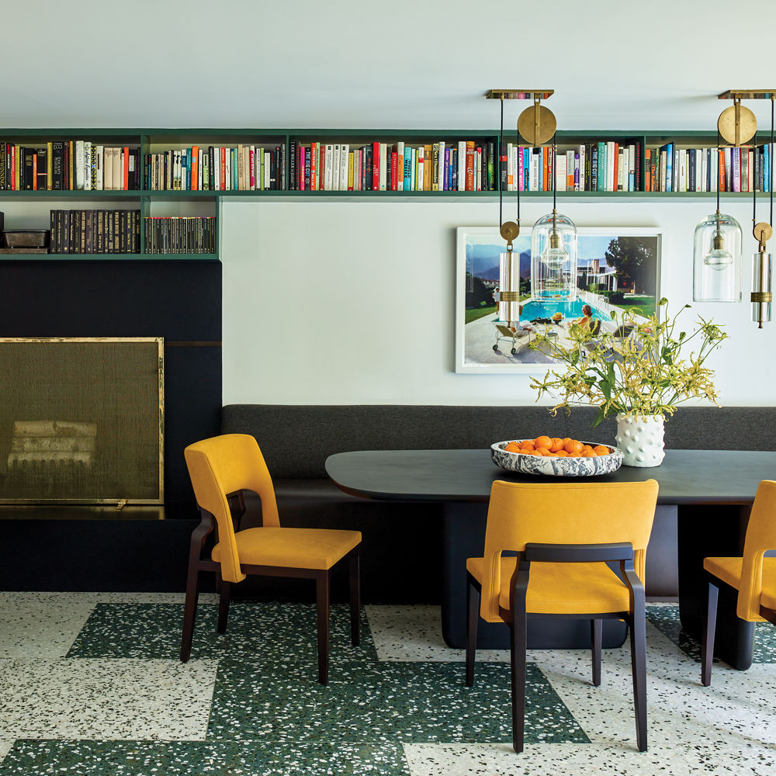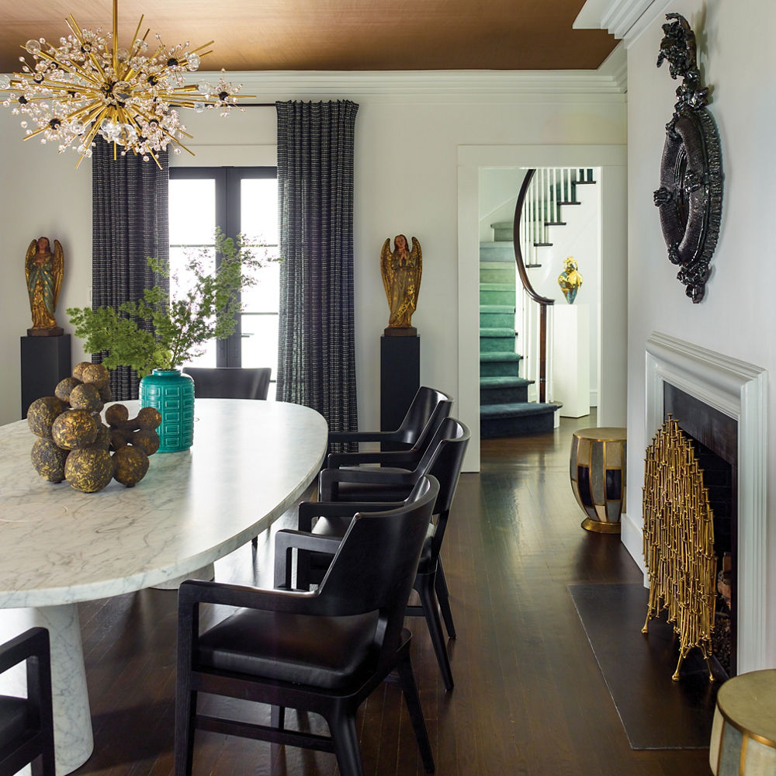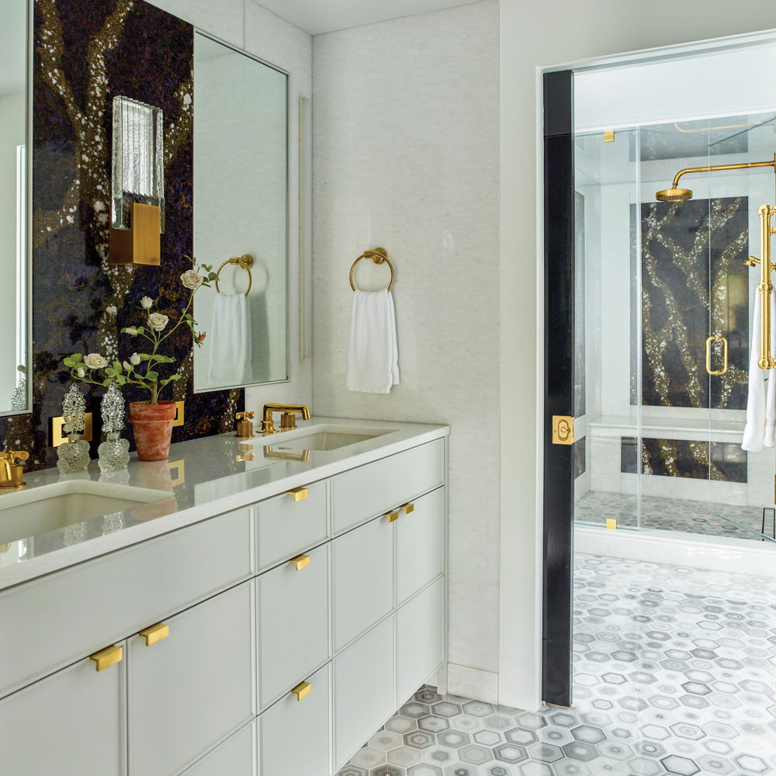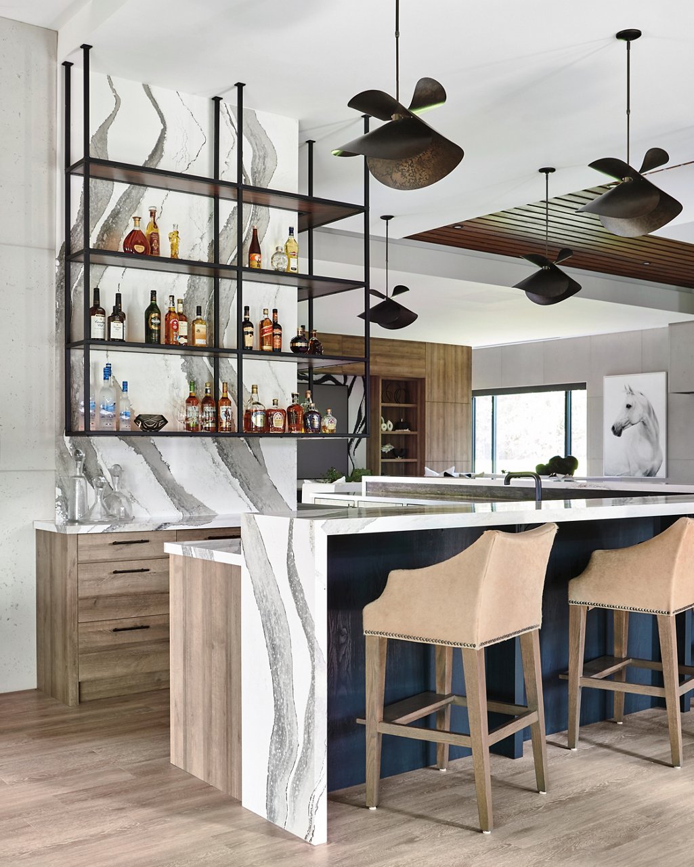When you’re charged with designing the interiors of a true architectural gem, it can be difficult to balance the need to update and personalize without either destroying the existing character or hewing so closely to the style that the rooms become mini-museums. Such was the balancing act Colombian designer Alberto Villalobos of Villalobos Desio found himself managing when called to work on a home by architect Wallace K. Harrison, the modernist giant behind Rockefeller Center, the U.N. Headquarters, and Lincoln Center. Working closely with his client—who had a true passion for her newly purchased home and its architecture—Villalobos was able to walk that tightrope with equal parts grace and energy, emphasizing and even strengthening the existing attractions while bringing the materials and style of the Katonah, New York, house up to date.
The spectacular kitchen is a perfect example of Villalobos’ approach. Without completely erasing the past, he was able to give it a brighter, more contemporary look by adding oversize windows at one end. “The kitchen ceilings are the lowest in the house, barely eight feet in most areas, so those big windows made a huge impact on the workspace and brought light into the adjoining family room,” he says. Villalobos chose Cambria Black for the kitchen counters.
“It was the perfect choice, because it’s a true, deep black, and the material is in perfect keeping with our whole ethos for the design—sticking with the kinds of highly functional, durable materials that the modernists favored, while introducing some high-end luxury.” Of course, the most eye-catching elements in the kitchen are the brilliant green cabinets (Benjamin Moore Chrome Green) and ochre tiles. The flooring in both the kitchen and family room is custom-designed terrazzo, another luxe-yet-tough material.
The client’s extensive collection of art and photography plays a starring role throughout the design, and while the furnishings and fabrics Villalobos selected are undeniably elegant, they’re also low maintenance, so visits from the client’s adult children—and their pets—can be worry-free. “We used indoor/outdoor fabrics in most places, and even the dining table in the family room is an indoor/outdoor piece,” the designer says. The result is a home that lives easy in its architectural superstardom, offering its owner a deeply comfortable, personal, art-filled haven with all the integrity its modernist creator intended.
“The client didn’t want anything to be too precious—it had to stand up to guests and pets.”
Paint Picks
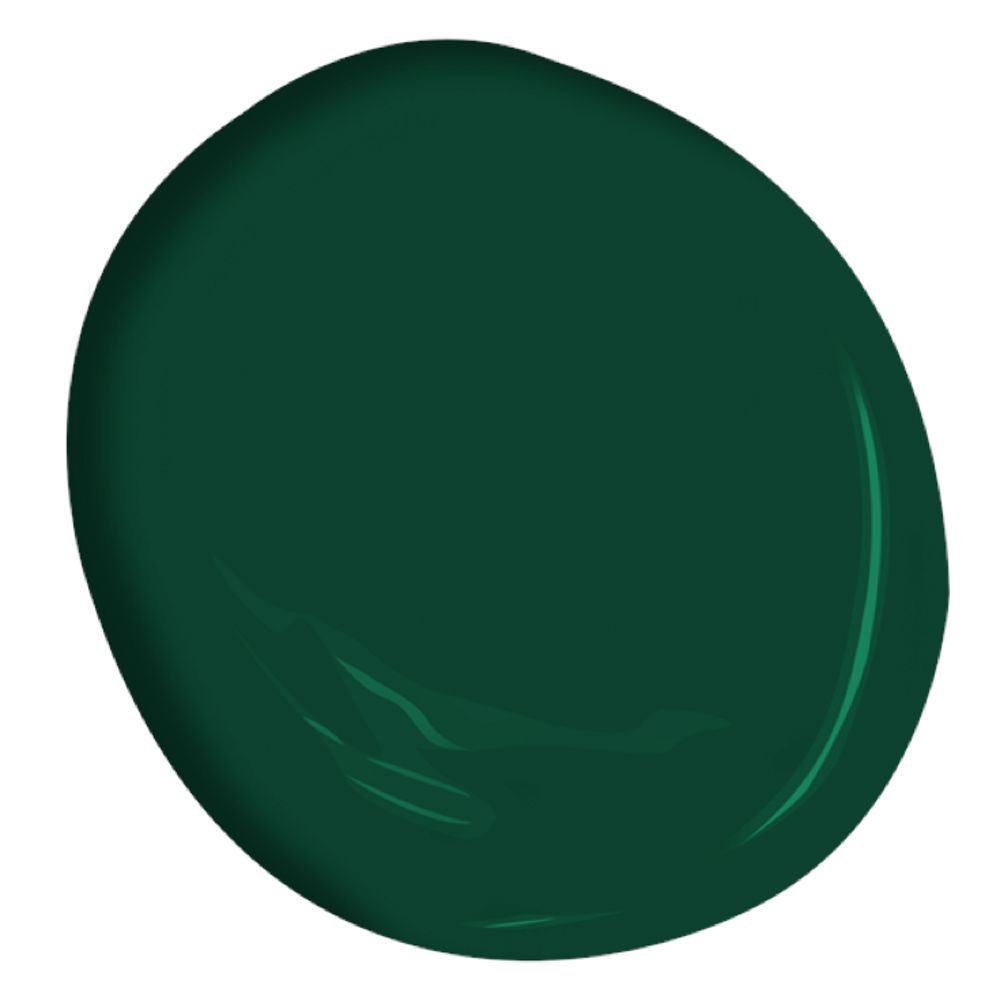
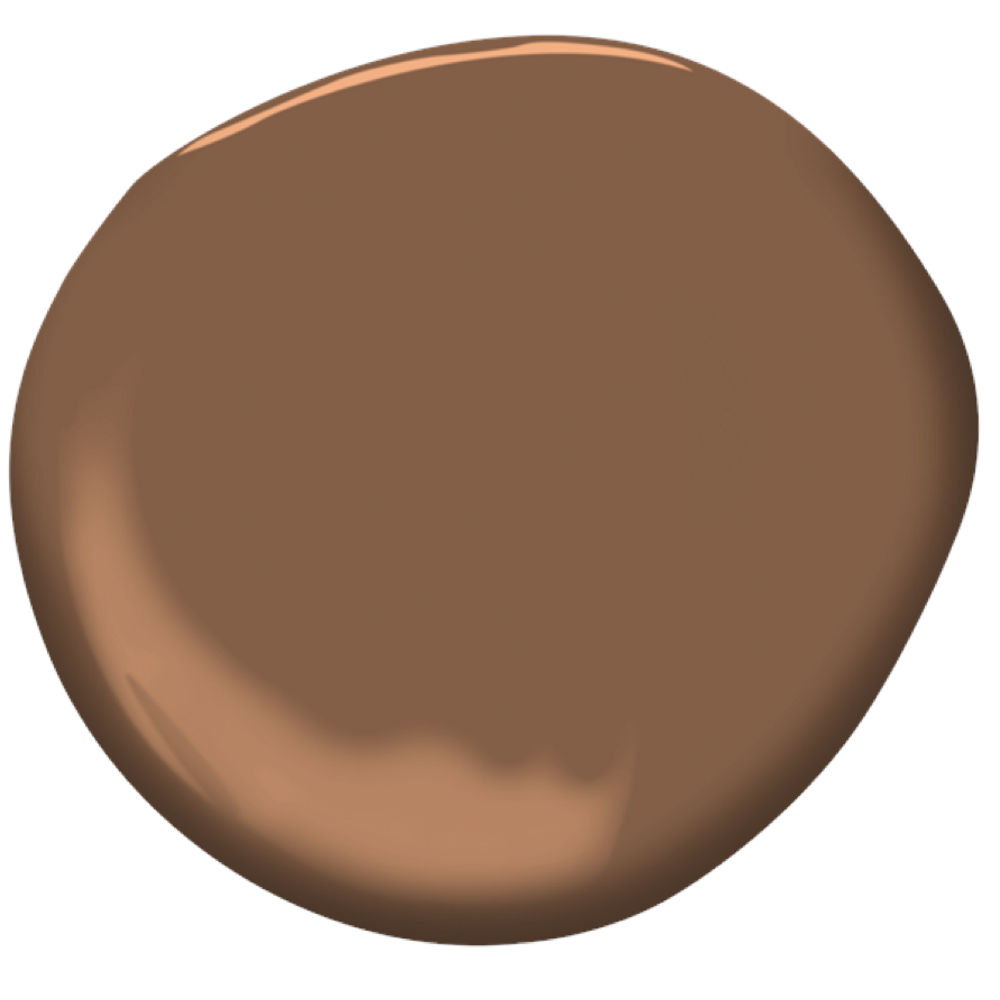
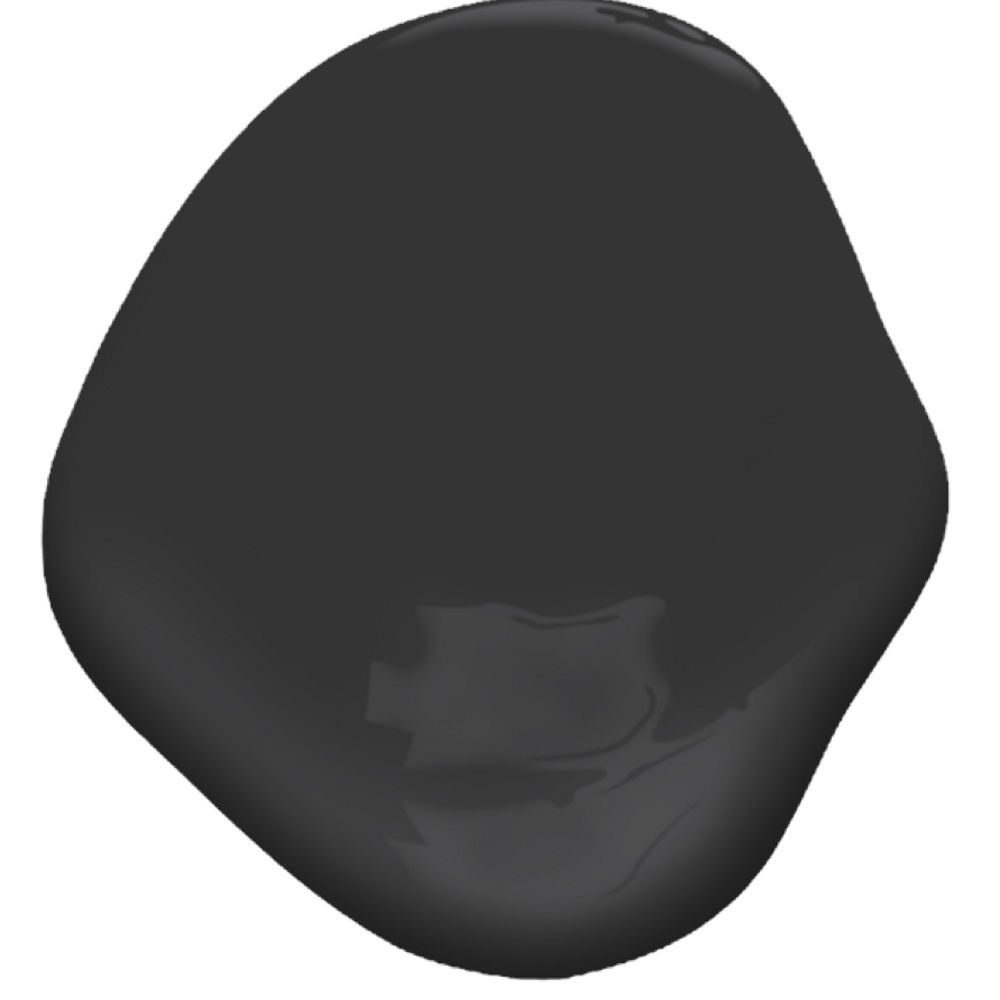
From left: Chrome Green HC-189, Hidden Valley 1134, Jet Black 2120-10 all from Benjamin Moore & Coopens in a new tab.
Discover More
Get our beautifully curated collection of lifestyle stories, interior design trends, and expert advice sent straight to your home and email inbox with a complimentary subscription to Cambria Style magazine.
Ready to explore Cambria quartz designs in person? Contact a Cambria consultant or use our retail locator to find a professional in your area for project support and planning, material selection, or visualizing what’s possible.
Explore the #MyCambria Gallery to see how others transformed their spaces and follow us on social media.
Get the Look
Explore the designs featured in this story.

