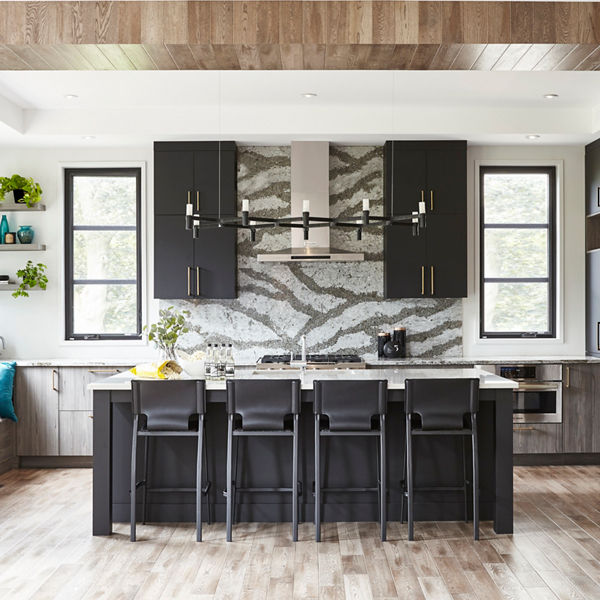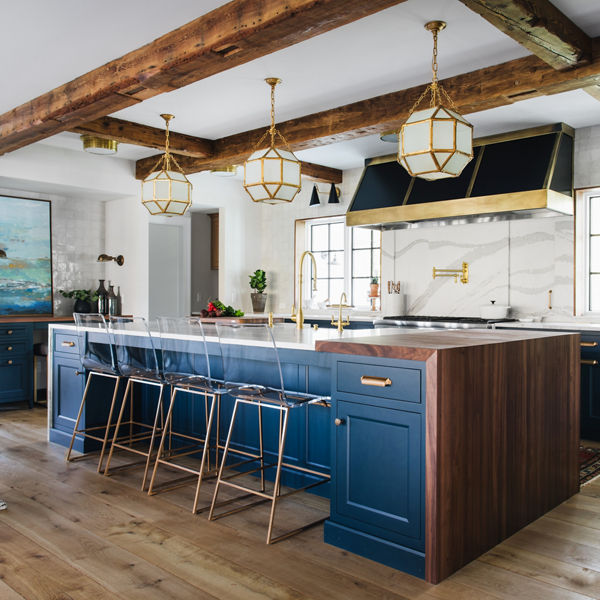
Durable, Beautiful, Customizable
Home cooks, frequent entertainers, and dynamic families all appreciate the benefits of quartz in a kitchen island layout. But it’s important to evaluate available space and traffic patterns.
Planning for Island Counter Seating
Kitchen islands can provide seating in the hub of the home. You should measure the available space around each potential seat to help determine the number of seats that will allow people to comfortably get in, out, and around. Before selecting seating, be sure you know how high your kitchen island countertop will be and the depth of clearance you will have for sliding stools underneath the countertop overhang.
Locating your cooktop on the kitchen island can make cooking a more sociable event and free up perimeter counter space. But the potential for hot food spatter—although not a problem when it comes to cleanup on Cambria quartz surfaces—might be a reason to locate the cooktop along your perimeter counter space.
Should Your Kitchen Island Countertop Have a Sink?
If you find delight in engaging with family and guests who are seated at your kitchen island while you rinse vegetables or wash dishes, then working a sink into your island layout is worth considering. And although Cambria quartz countertops ensure spills don’t become stains, you may not want piles of dirty pots and pans to become an ongoing eyesore. Deep island countertop sinks and/or adding a scullery to your kitchen design layout can also help in this area.
Two-Tier or Double Kitchen Island Counters
A recent trend is kitchen islands that incorporate a lower, table-height area. If you’re leaning in this direction, seek out seating you love that is meant for a standard table height or stools with a lower seat height of around 18 inches.
If you have a lot of kitchen space, a double island layout might be a good solution for your kitchen renovation plan. This option maximizes storage space and separates your food prep area from your seating area. Double islands also give entertainers more flexibility when hosting guests.
Explore These Project Designs
Get a closer look at these featured Cambria quartz designs to see how their unique details can enhance your space.
Get Started with Cambria
Feeling inspired? Schedule some time with a Cambria consultant and receive resources, recommendations, and referrals to trusted experts who can help bring your project to life.
More Interior Design Inspiration
Please call 1-866-CAMBRIA (1-866-226-2742) to confirm design availability.












