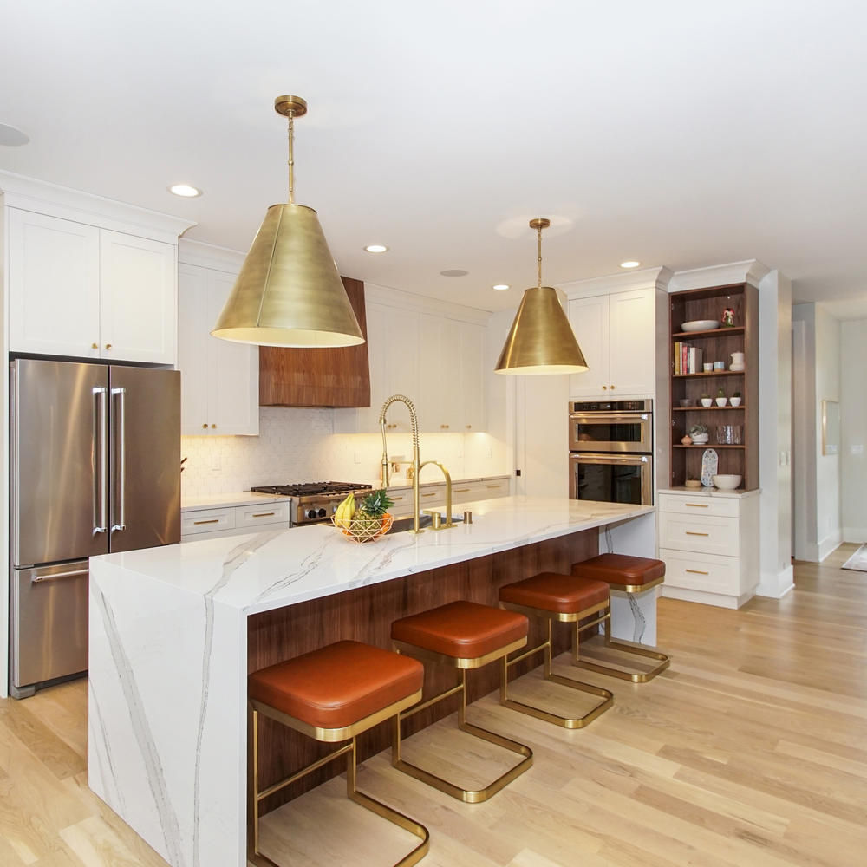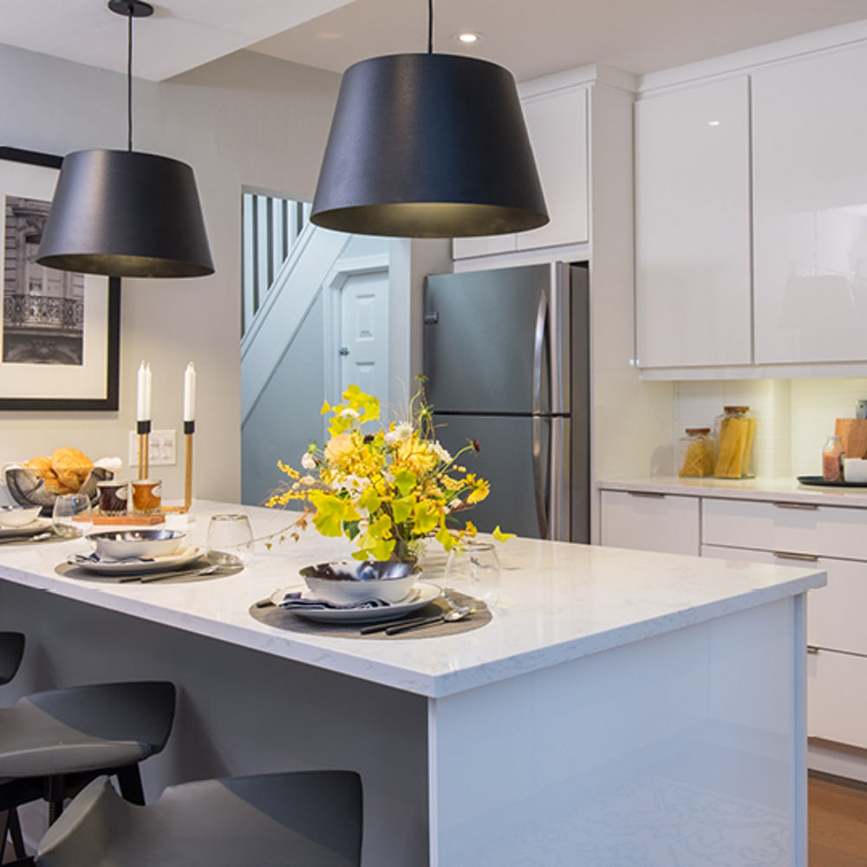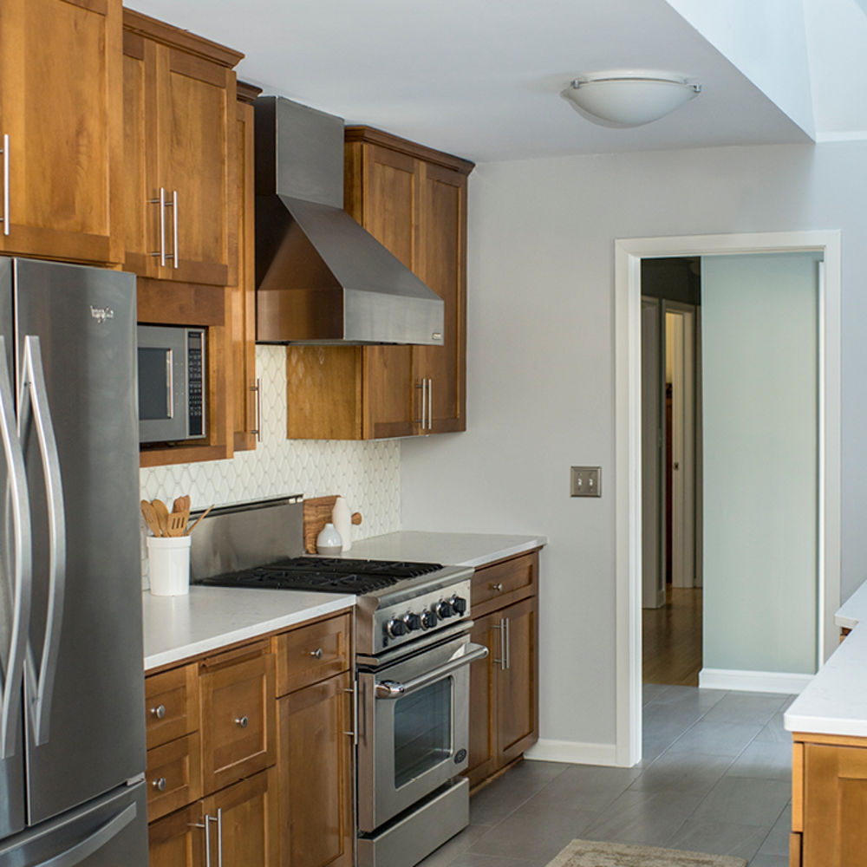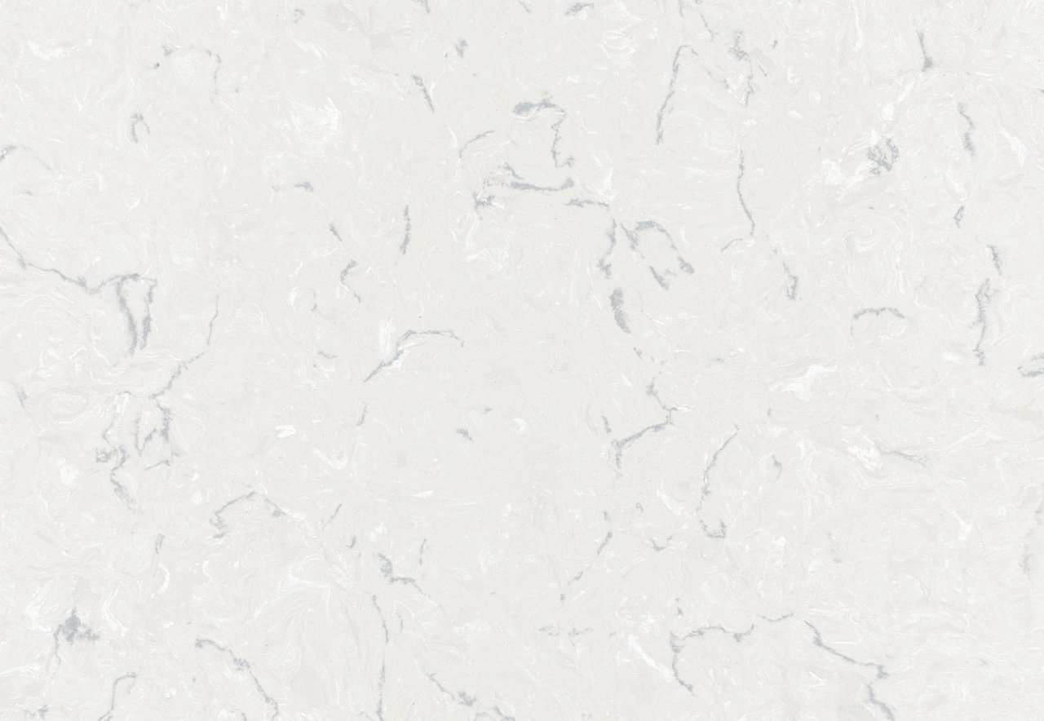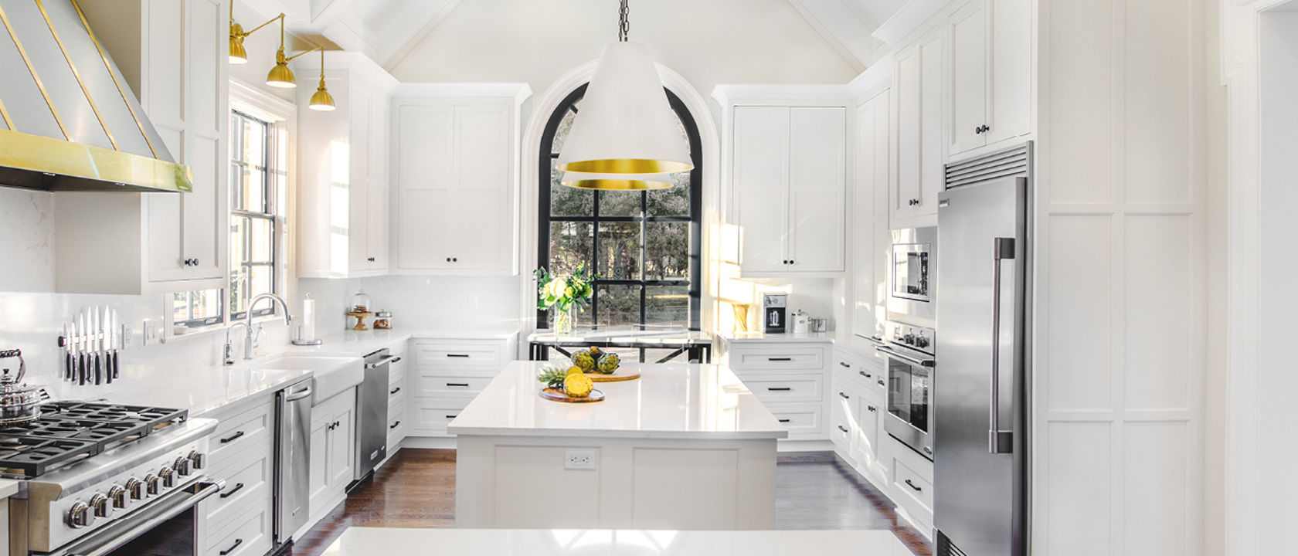
Cambria design shown: Torquay™
An ideal kitchen renovation is one that makes your space not only more beautiful but also more functional. Renovating your kitchen is a prime opportunity to rework your layout for optimal function and flow. Proper layout makes prepping, cooking, and cleanup much easier—especially with an efficient kitchen triangle between the stove, sink, and refrigerator.
We’re sharing five common kitchen layout options to help inspire your remodel. The size and shape of your space will determine which kitchen layout will work best, so you’ll want to consult with your interior designer or contractor to select the best layout for your kitchen.
1. L-shaped with an Island
This versatile layout checks off a lot of dream kitchen must-haves: ample storage, a kitchen island, and an open-concept style. An L-shaped layout also makes the most of a kitchen corner and keeps traffic to a minimum in your cooking zone. You can customize your island to suit how you’ll use the space, whether you opt for a sink or cooktop built into your island or keep it entertaining-ready with a smooth surface and plenty of seating.
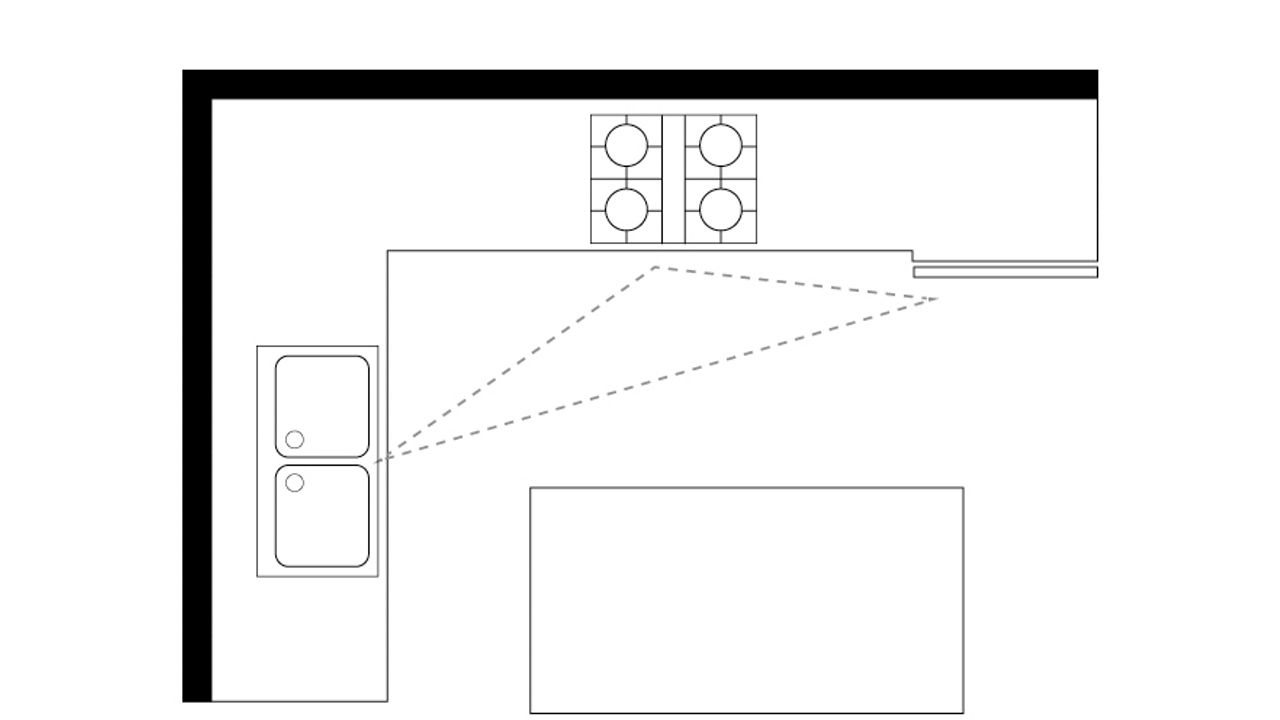
See how the L-shaped layout comes together in this classic farmhouse and mid-century modern kitchens.
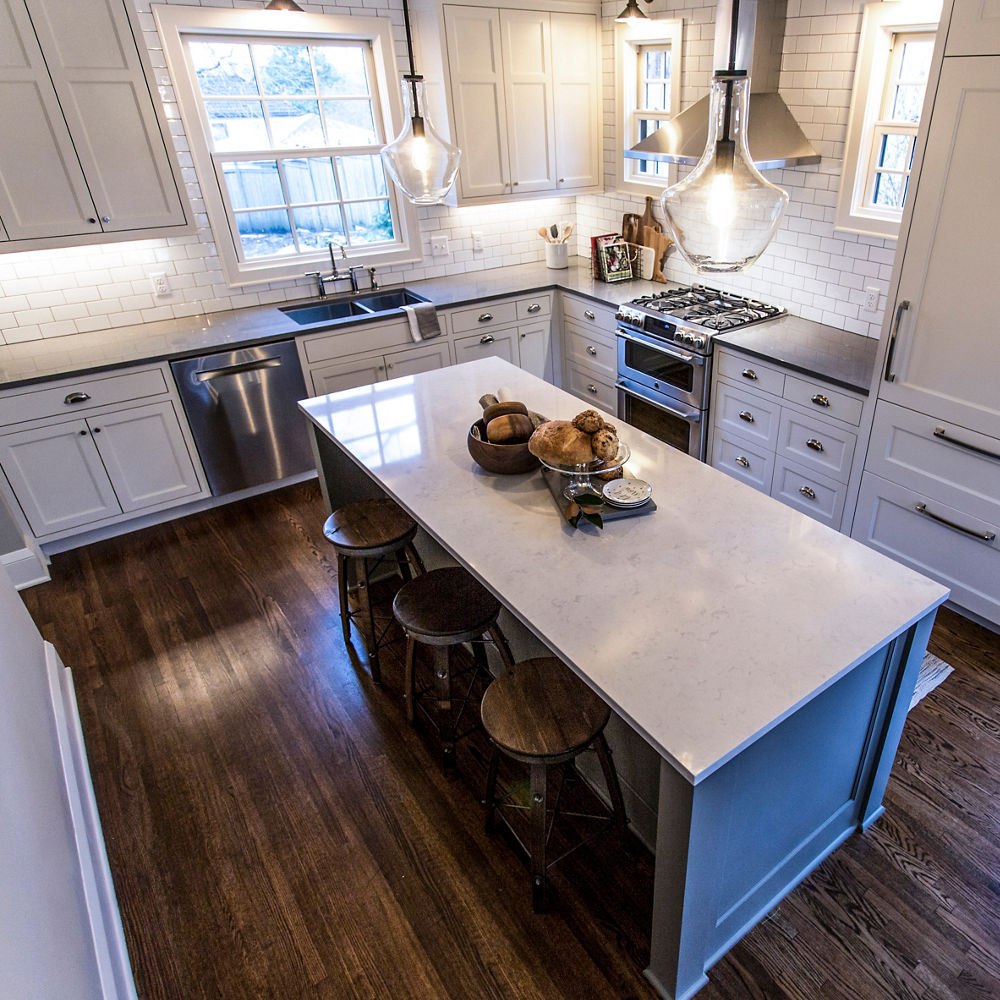
Farmhouse kitchen with shaker cabinets, Swanbridge™ island, and Carrick™ perimeter. Space by JKath Design Build + Reinvent. Photo by Chelsie Lopez.
2. One-Wall Layout with a Kitchen Island
This simple and clean layout keeps all the kitchen essentials within a single wall and an island. This open-concept layout is perfect for creating a stunning focal point in a great room, with an uninterrupted traffic flow from the kitchen island to the living space. Just as in the L-shaped layout, a stove or sink can be built into the island or remain on the perimeter. In larger homes, this one-wall layout is often paired with a butler’s pantry for additional storage behind the scenes.
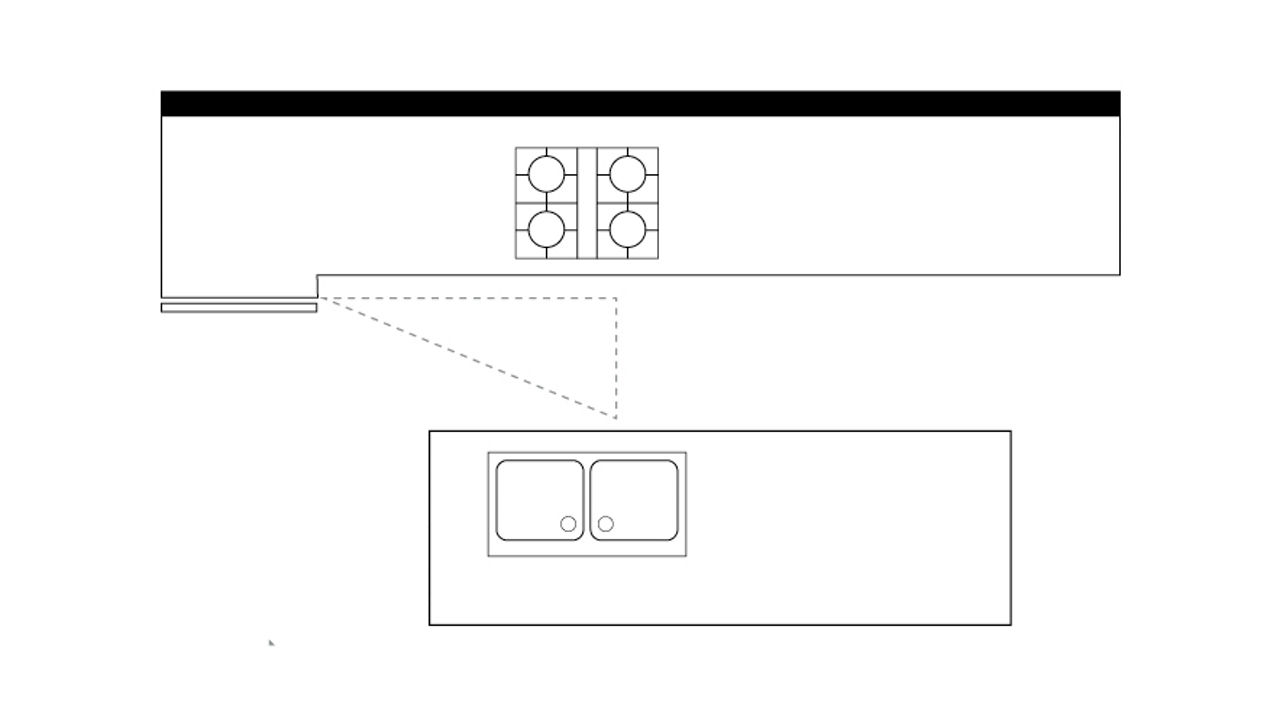
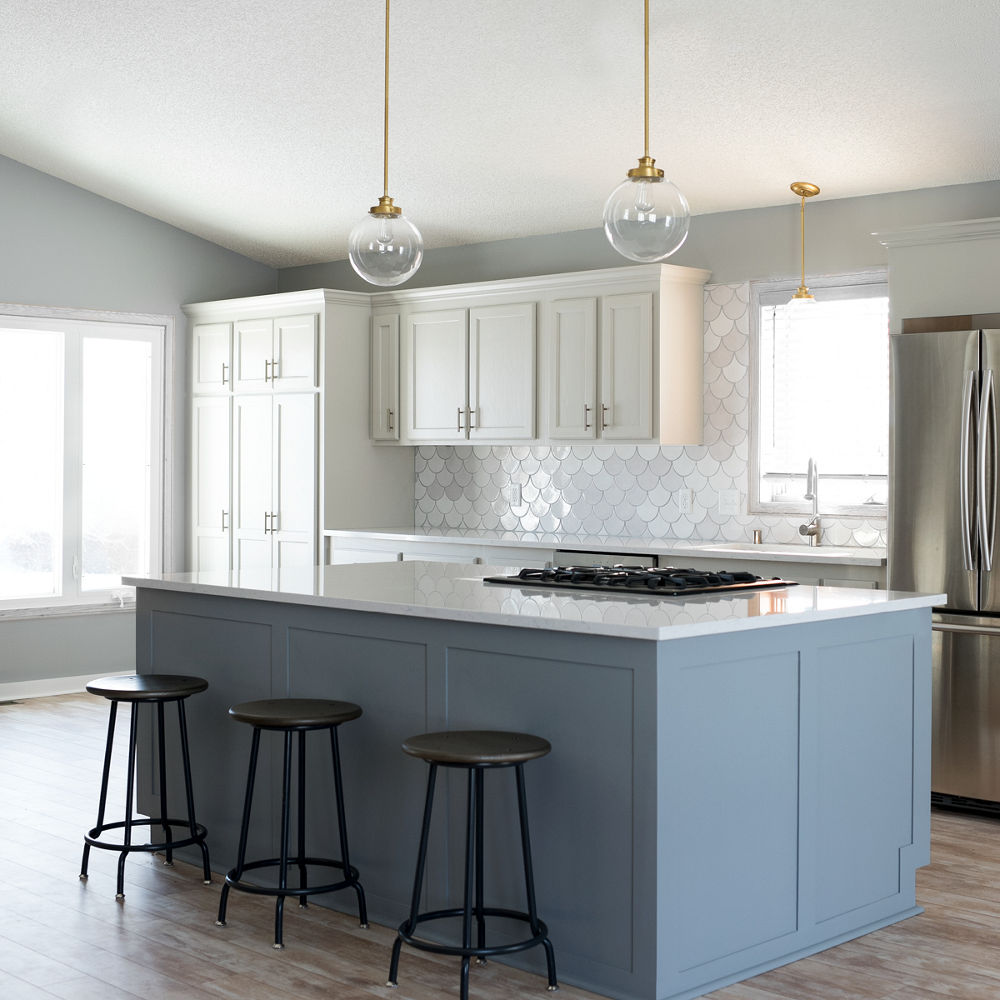
Transitional kitchen featuring Swanbridge countertops and mermaid-tile backsplash. Space by Construction2Style.
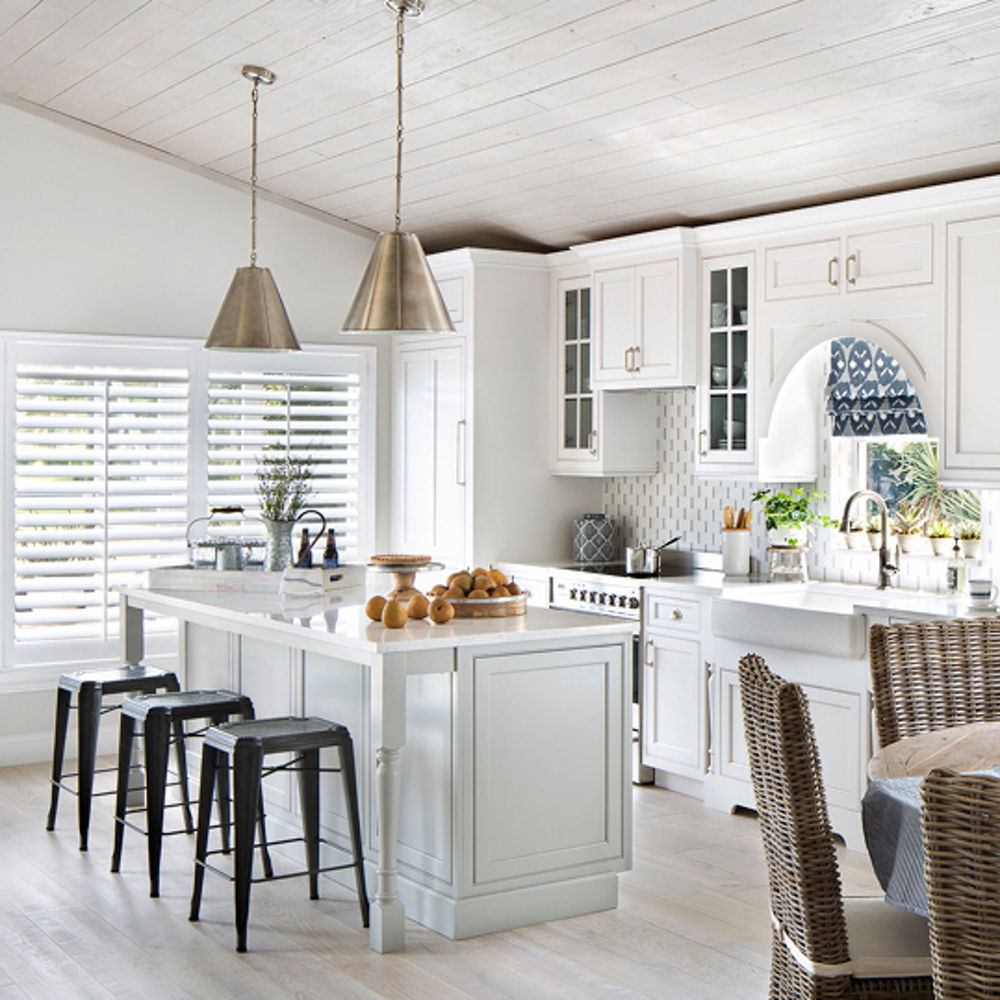
Coastal kitchen with Torquay countertops, pine plank ceiling, and brushed gold fixtures. Space by Lisa Michael Interiors. Photo by Jessica Glynn Photography.
3. Double Kitchen Island Layout
When it comes to kitchen islands, sometimes more is more. If space allows, consider a two-island layout. Double islands are a sleek alternative to one large island, creating distinct prep and dining zones and offering smooth traffic flow. Typically in a double-island kitchen, the outer kitchen island is reserved for seating while the inner kitchen island is optimized for prep with a sink, cooktop, or both. This layout is great for fostering quality time spent in the kitchen—cooking with a partner, dining as a family, and entertaining guests are all made easier with this spacious layout.
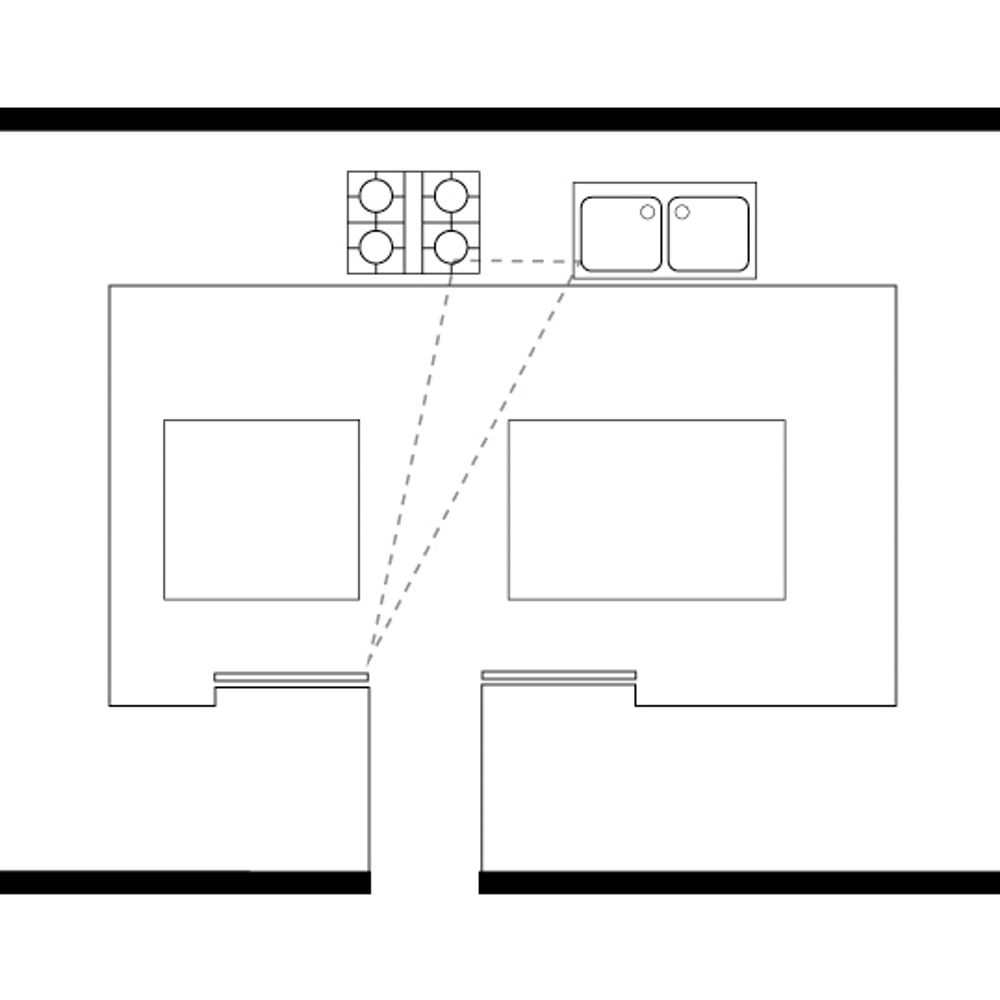
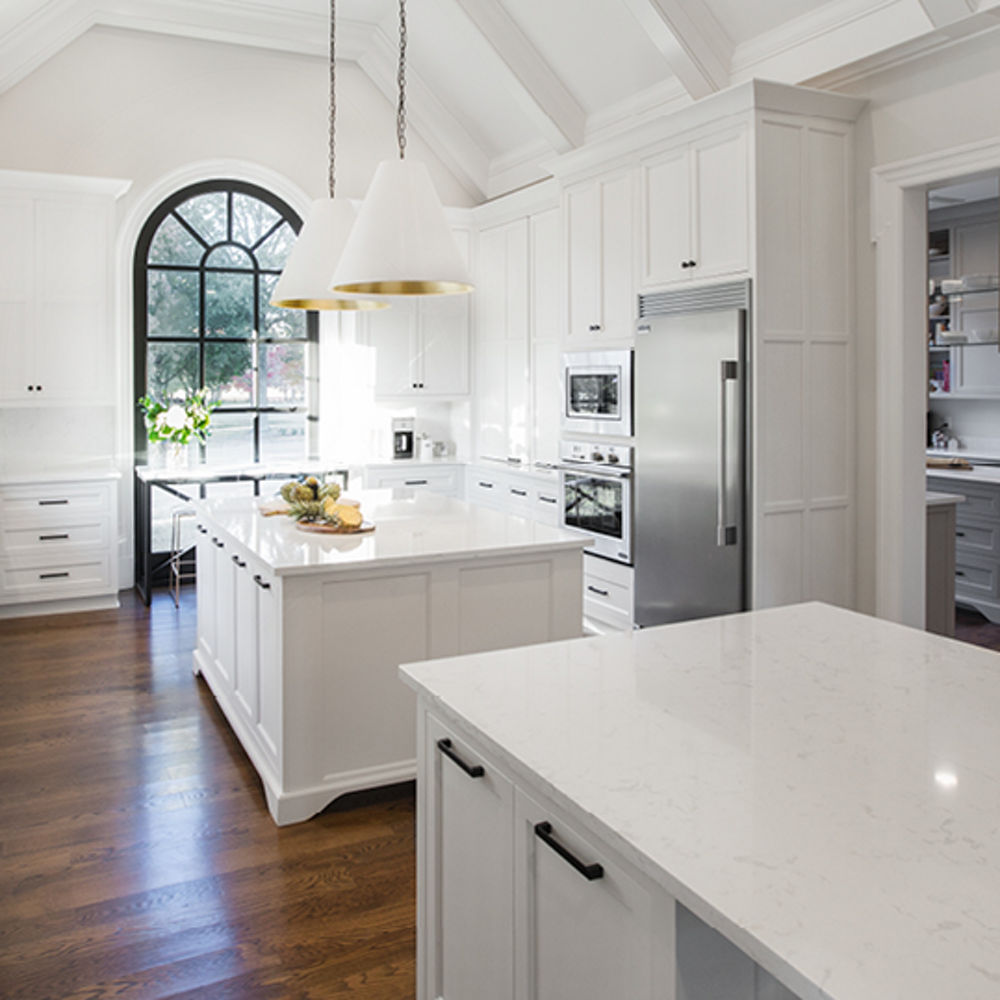
Double-island kitchen featuring Torquay countertops and backsplash, mixed metals, and French windows. Space by Melissa Sutherland. Photo by Matthew Lynn.
4. Peninsula Layout
Dreaming of a kitchen island but it won’t work in your space? A layout featuring a kitchen peninsula is a great alternative, offering a similar style with additional storage and counter space for seating or prep. Rather than four open sides on an island, a peninsula provides three open sides with the remaining side connected to the wall or extended from your countertops (sometimes called a G-shaped kitchen layout).
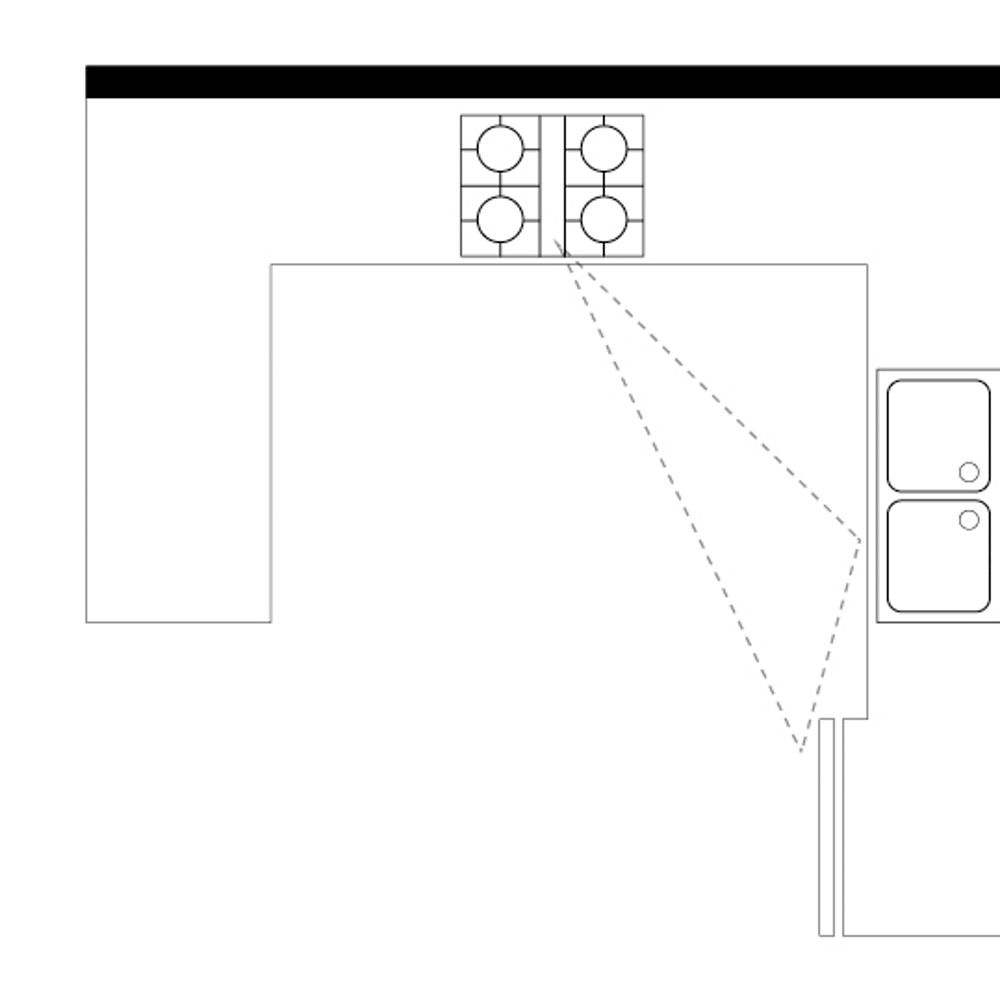
These two stylish kitchens feature two different peninsula layouts: one with a small peninsula seating nook extending from the countertops, and one with a larger peninsula against the wall as a smart kitchen-island alternative.
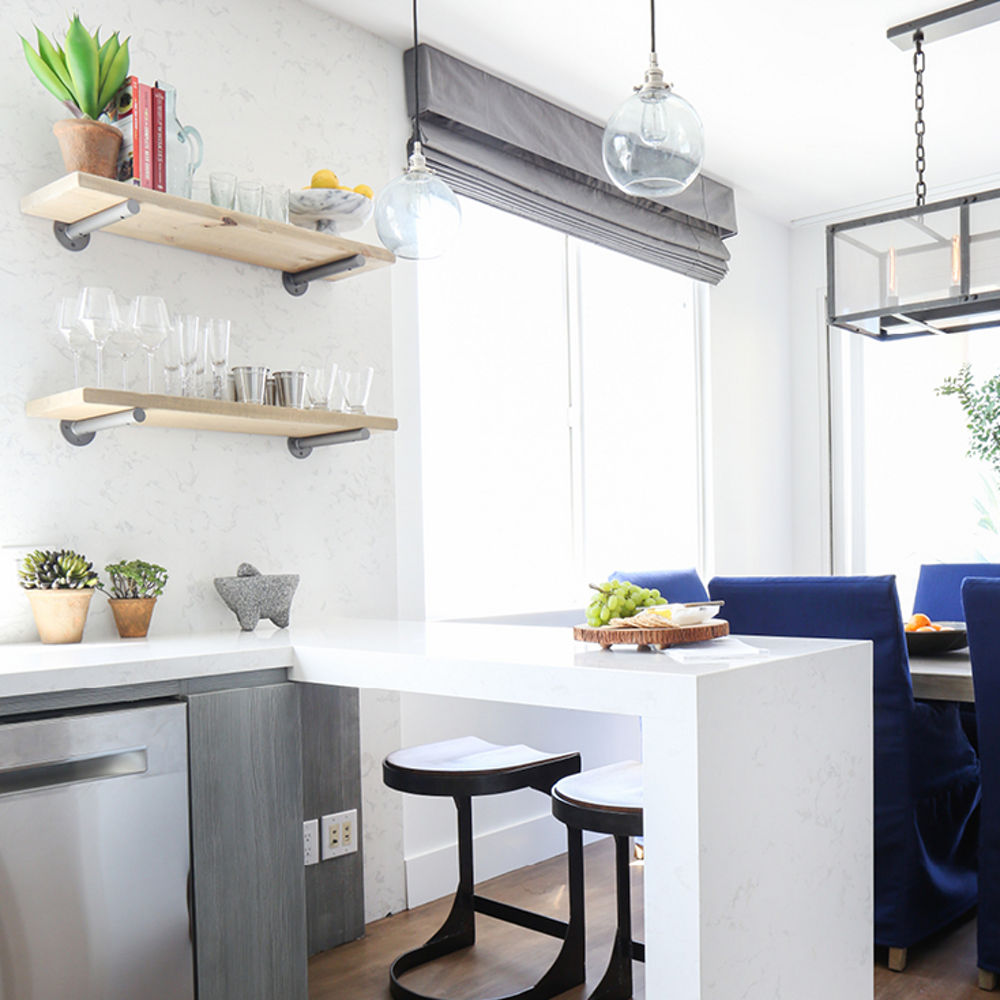
Open kitchen with waterfall Torquay peninsula and full-height backsplash. Space by Motiani Design. Photo by Tessa Neustadt.
5. Galley Kitchen Layout
A galley kitchen, or walk-through kitchen, is an efficient layout for smaller spaces and is common in condos or apartments. This layout is structured like a corridor, with two parallel walls and surfaces. A standard galley kitchen has an entrance on either side, but there may be only one entrance if space is limited. Although a galley is not cut out to be an eat-in kitchen or entertaining space, there’s a lot to love about this layout. Having everything close at hand makes for efficient prep and easy cleanup, and full-height cabinets offer plenty of storage. You also may prefer to keep dishes out of sight while gathering in the dining or living room.
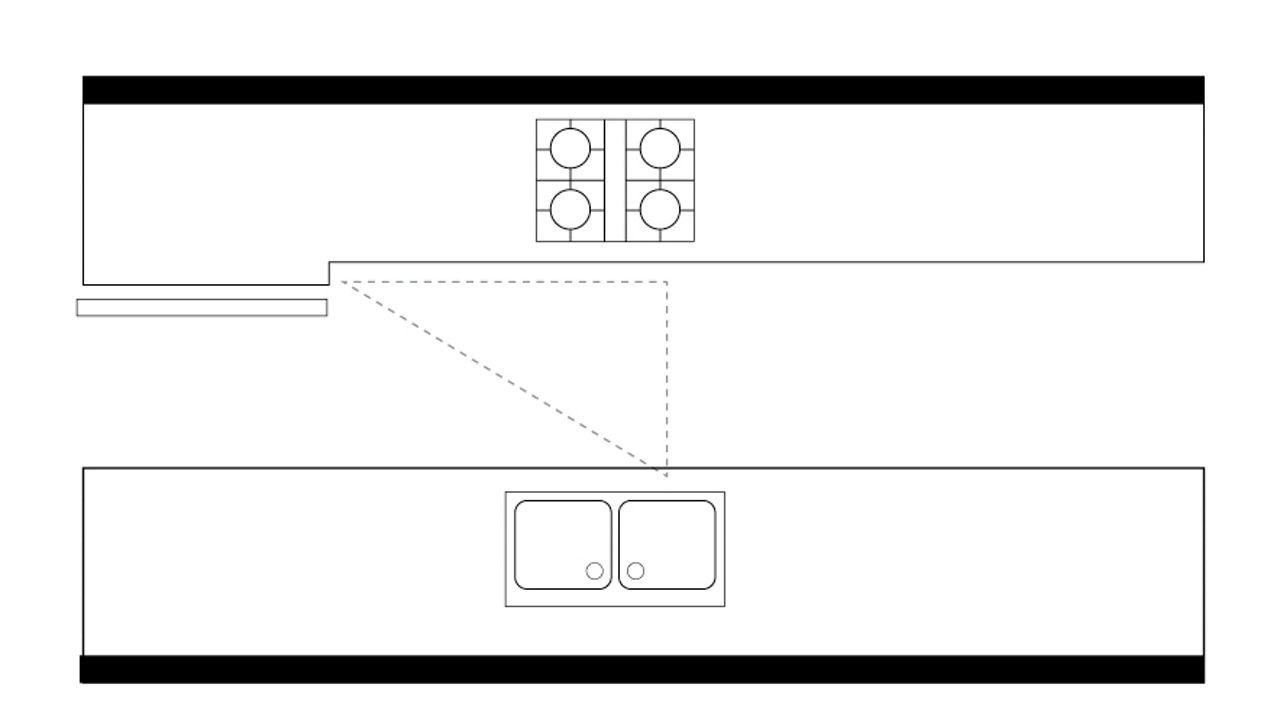
Since a galley kitchen is all about function, it’s also a common layout for butler’s pantries or prep kitchens. To keep your galley kitchen renovation beautiful and bright, incorporate windows and white space to help open up the space. You can also modify this layout by doing a partial galley with one open wall, such this modern galley kitchen that opens up above the range and features Parys™ countertops. Get more small-space design tips for galley kitchens.
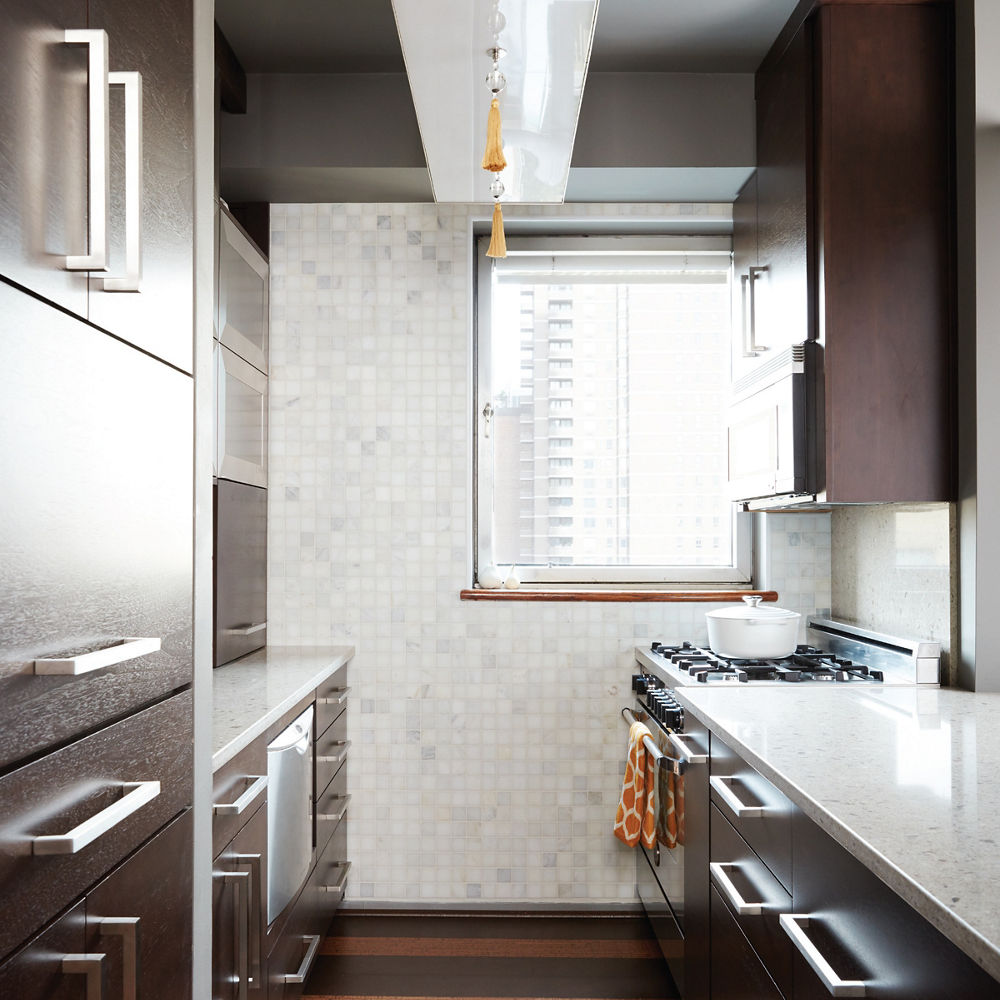
A condo galley kitchen with Darlington™ countertops showcases space-saving style. Space by Vern Yip.
Complete Your Efficient Kitchen Design with Quartz Surfaces from Cambria
With your ideal kitchen layout mapped out, you’ll be well on your way to a space that meets your needs. But even the most meticulously planned layout will let you down if your materials can’t keep up with daily use. Investing in high-quality cabinetry, appliances, and durable Cambria quartz surfaces will ensure a beautiful kitchen renovation that stands the test of time.
(Updated on 12/05/2023)
Discover More
Get our beautifully curated collection of lifestyle stories, interior design trends, and expert advice sent straight to your home and email inbox with a complimentary subscription to Cambria Style magazine.
Ready to explore Cambria quartz designs in person? Contact a Cambria consultant or use our retail locator to find a professional in your area for project support and planning, material selection, or visualizing what’s possible.
Explore the #MyCambria Gallery to see how others transformed their spaces and follow us on social media.
Get the Look
Shop the designs featured in this story

