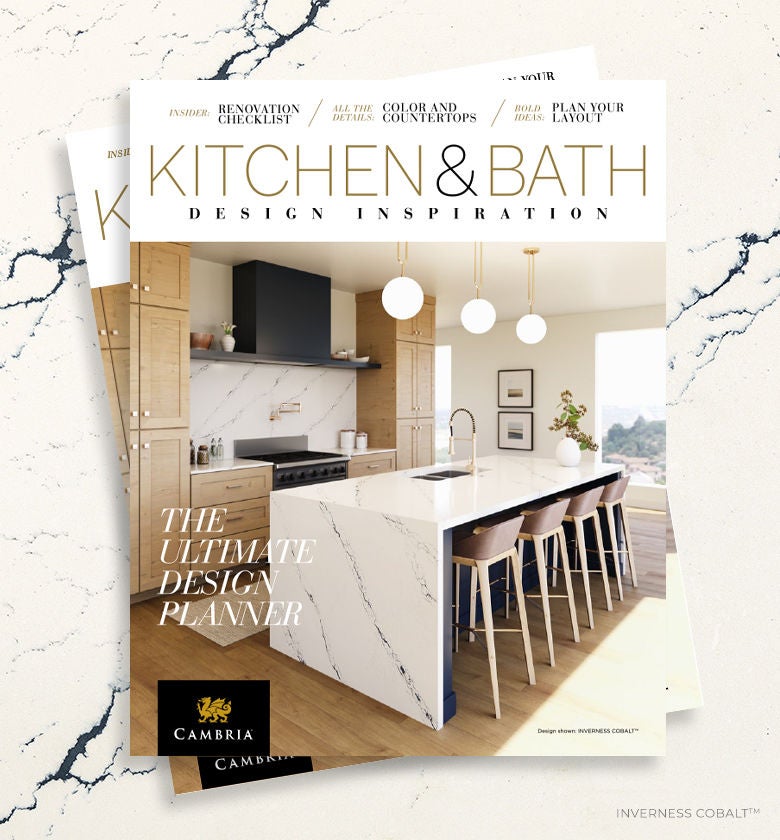Measuring your kitchen accurately is a vital first step in the kitchen remodeling process. Whether you’re planning to work with a professional designer or are simply “spec-ing” your project for reference, it’s helpful to have accurate measurements of any space you plan to renovate. Since kitchens are the most popular place to focus home renovations, here are some tips on how to create a handy homemade set of measurements.
Tools You’ll Need to Measure Your Countertop
- Gridded paper. Lined notebook paper will also work if you do not have access to graphing paper.
- A pencil (perferable to a pen so errors can be erased).
- A standard, 25-foot tape measure, or laser measure if you have one available to you.
- A camera (a smartphone camera is ideal so that you can bring your photos when you meet with your designer).
How to Measure for New Countertops and Cabinets
Step 1: Sketch Your Garden
- On gridded paper (it’s easier) sketch out an outline of your kitchen. It doesn’t need to be to scale.
- Add the general location of any windows, doorways, columns, etc.
- Add the general location of your sink and appliances.
Step 2: Measure Your Countertop
- Using your tape measure, find the measurements of your existing countertops.
- Start with the length, from one end of the countertop to the other, then move on to the width and measure from the wall to the outer edge of the surface.
- Record these measurements and include them in the sketch of your kitchen.
Step 3: Measure the Kitchen Walls
- With the use of a laser measure or a good, old-fashioned measuring tape, measure the length of all walls.
- If there are any obstructions, like a fireplace, include that in the overall wall length as well. Indicate those dimensions on your plan.
Step 4: Measure the Height of Your Kitchen
- Measure the height of your room and include any soffits (the parts of the ceiling that drop down, often above a cabinet). Also measure the height of any soffits from both the ceiling and the floor.
Step 5: Measure the Windows and Doors in Your Kitchen
- Now, measure windows and doors from the outside edge of the trim on one side to the outside edge of the trim on the other.
- Measure the height of the doors and windows, from the floor to the top of the trim.
- Measure from the nearest corner to the center of each window and door. Note all these measurements on your sketch.
Step 6: Locate Your Kitchen Utilities
- Locate any utilities, like water supply and drain lines, electrical outlets, and HVAC vents.
- If you can’t see the gas line, just measure to the center of the range. Add these locations to your plan.
Step 7: Take Pictures of Your Kitchen
- Finally, take some pictures of the space, including views of all the walls.
Meet with an Expert
Bring all this information with you when meeting with potential designers, builders, remodelers, or product providers.
Want to do it all digitally? Check out online resources like SmartDraw.
For more renovation planning tips, check out Cambria’s Room Visualizer which lets you experiment with the full Cambria design palette and different finishes—from countertop profiles to paint—in a virtual environment. See your vision come together in just a few clicks.
Kitchen & Bath Design Inspiration Planner
Knowing where to start with a kitchen or bath design project can feel difficult—but it doesn’t have to be. Our Kitchen & Bath Design Inspiration Planner is a robust tool that’s filled with information and inspiration that’ll help bring your design to life.

[Updated on 12/05/2023]
Discover More
Get our beautifully curated collection of lifestyle stories, interior design trends, and expert advice sent straight to your home and email inbox with a complimentary subscription to Cambria Style magazine.
Ready to explore Cambria quartz designs in person? Contact a Cambria consultant or use our retail locator to find a professional in your area for project support and planning, material selection, or visualizing what’s possible.
Explore the #MyCambria Gallery to see how others transformed their spaces and follow us on social media.







